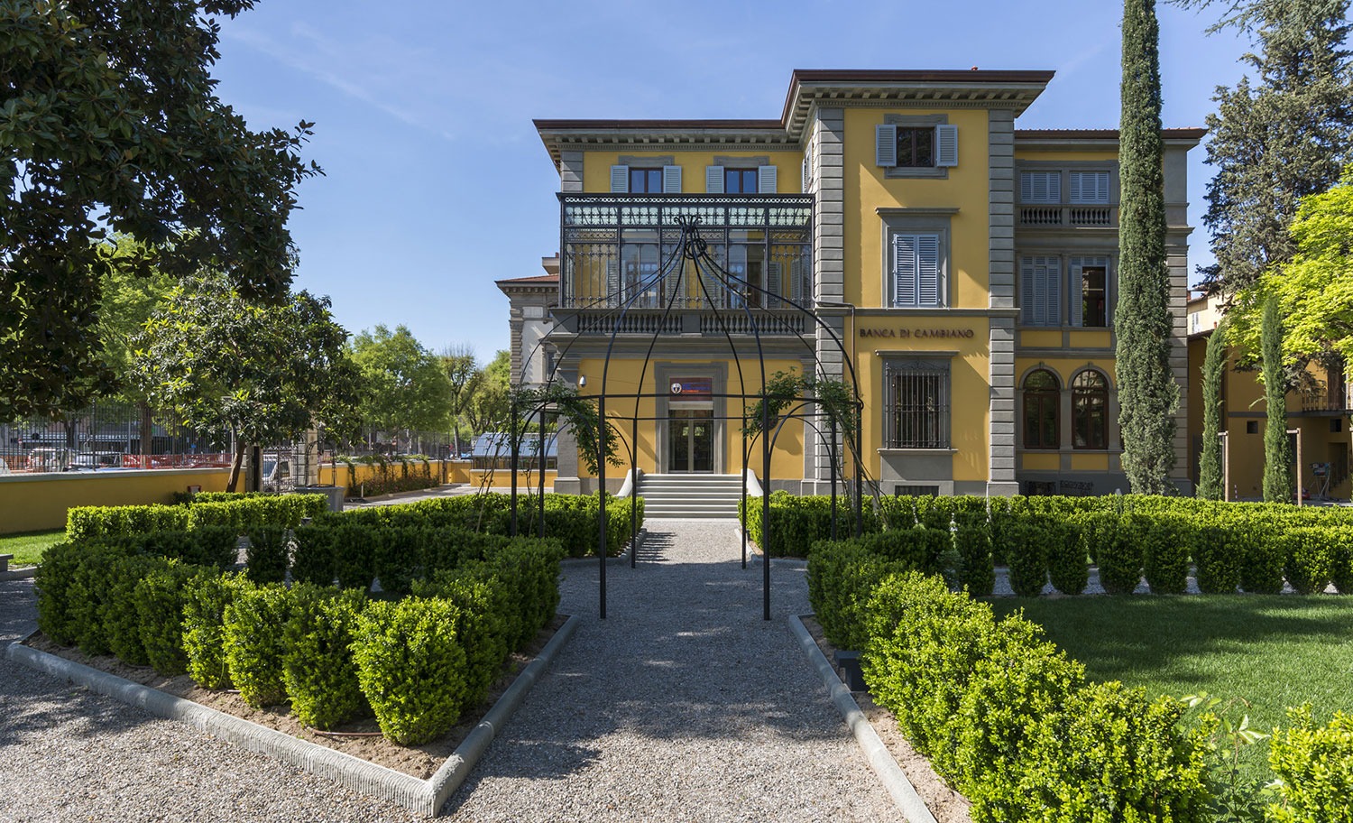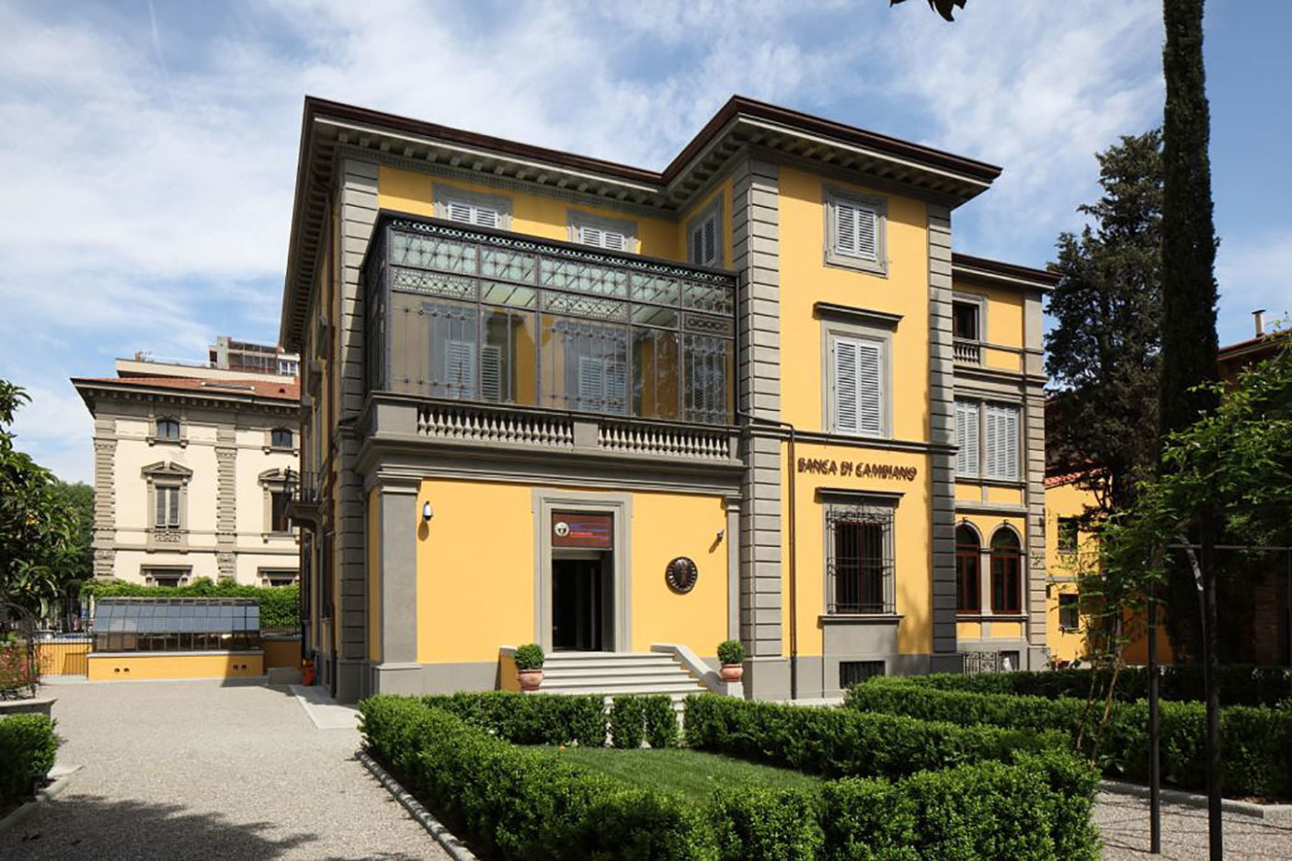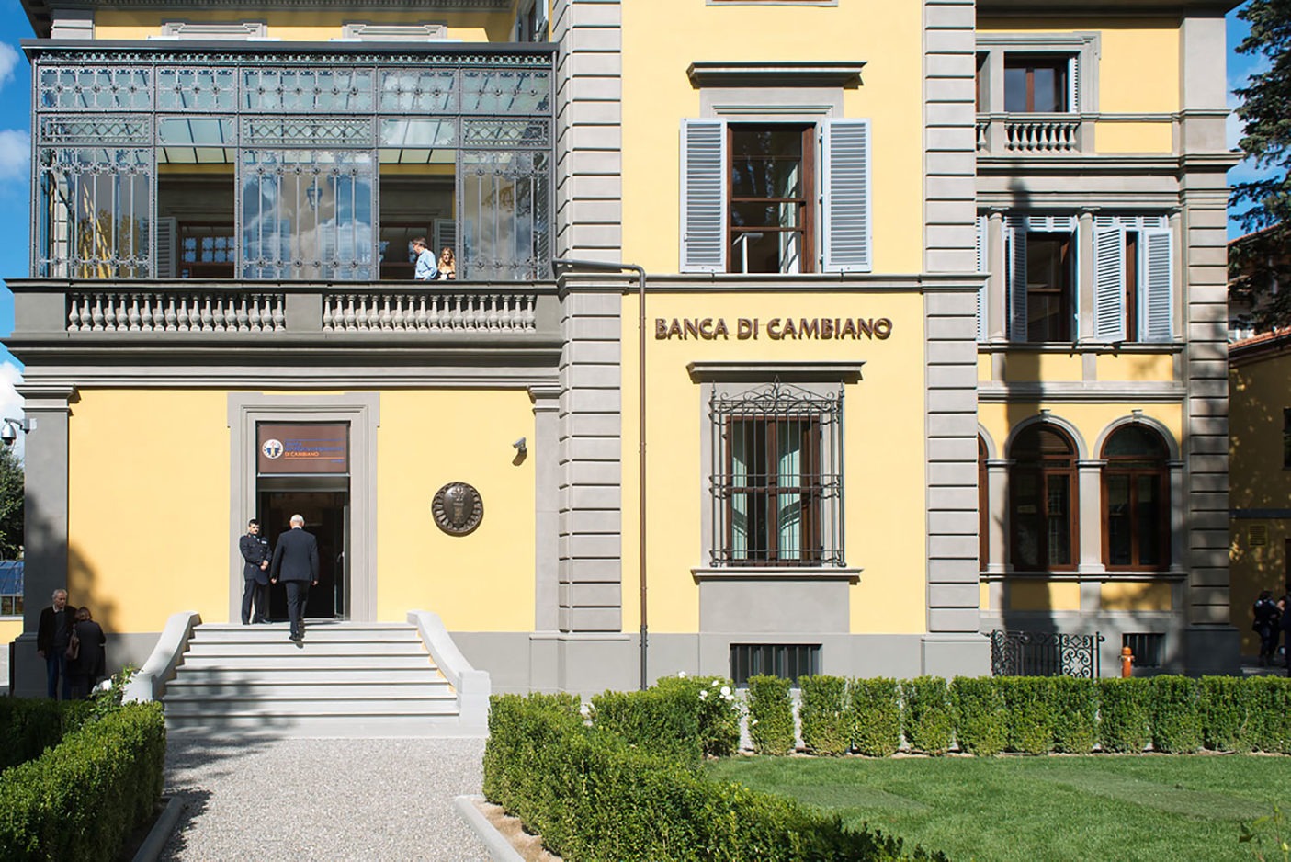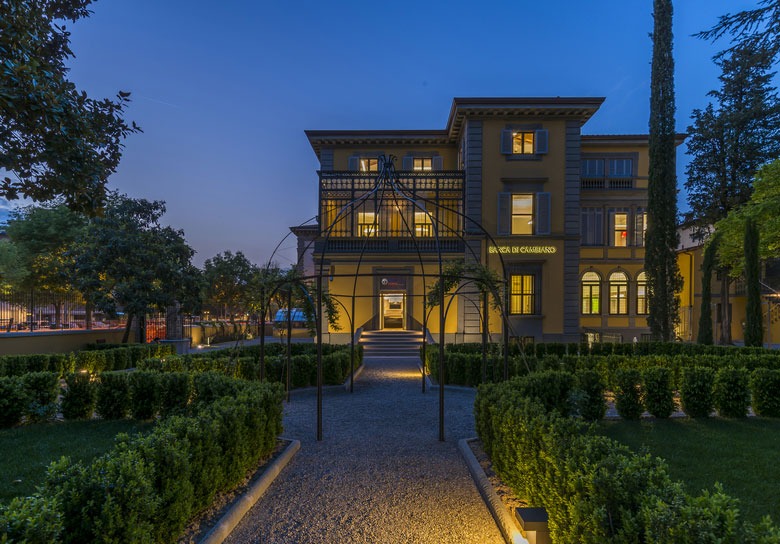
Description
The building is identified as a wise renovation of the entire construction. From the garden that overlooks the Florence ring road, stands the architectural complex born as a residence between the end of the 19th century and the beginning of the 20th century. The project involves the conversion of the building in the management center and headquarters of the Banca di Cambiano carried out through the recovery and restoration by Studio Gurrieri Associati. The restoration was essentially philological with the aim of not impacting the original architectural layout. The concept was to create an internal skin that mainly affects the furnishings and the location of the main functions. The result of the intervention was the creation of an architectural sign that derives from the architectural and visual influences of external garden translating in a constant internal / external dialectic that ironically leads to a non-canonical mixture of old and new.
Villa Fagan – Banca di Cambiano
Architecture: Studio Gurrieri Associati
Structure: Eidos Service & Consulting
Work supervision: Eidos Service & Consulting and Studio Gurrieri Associati




