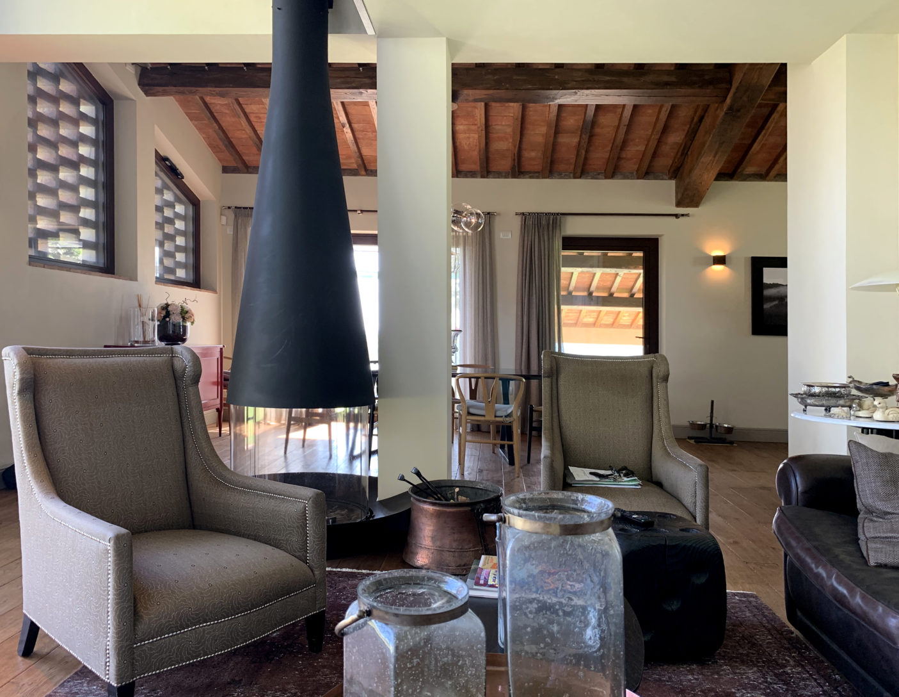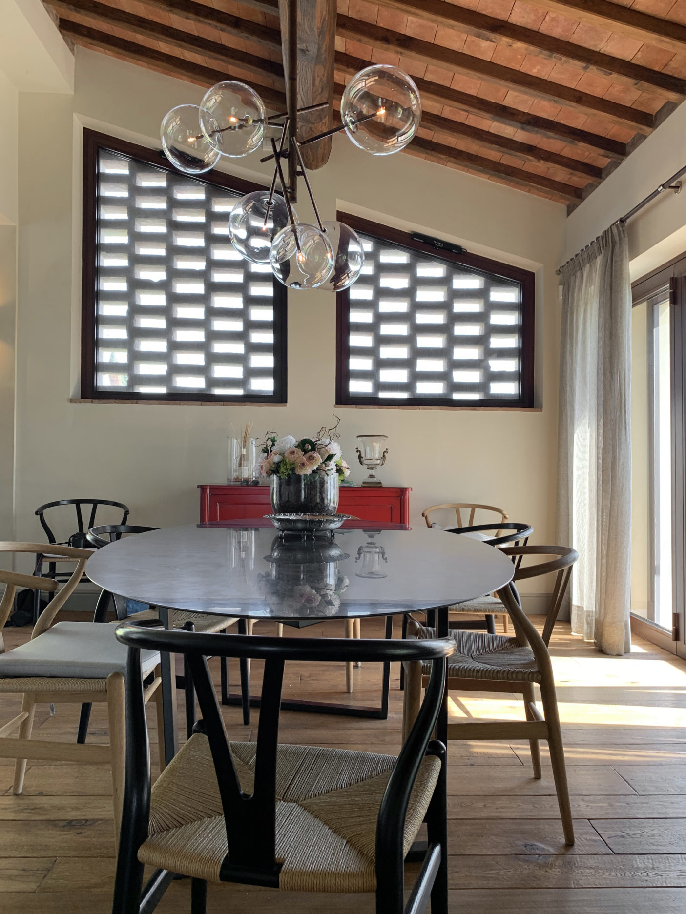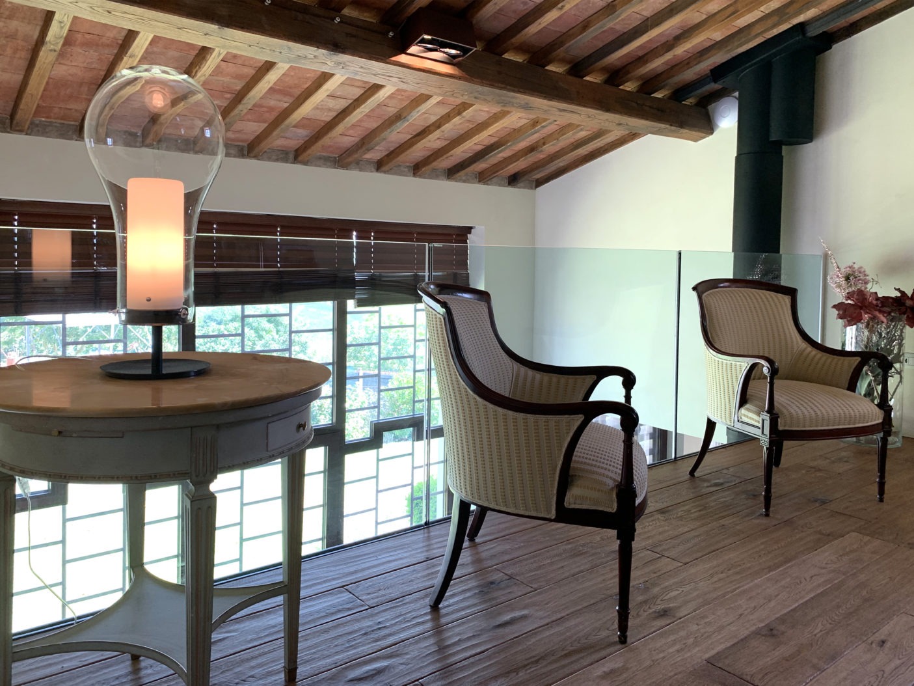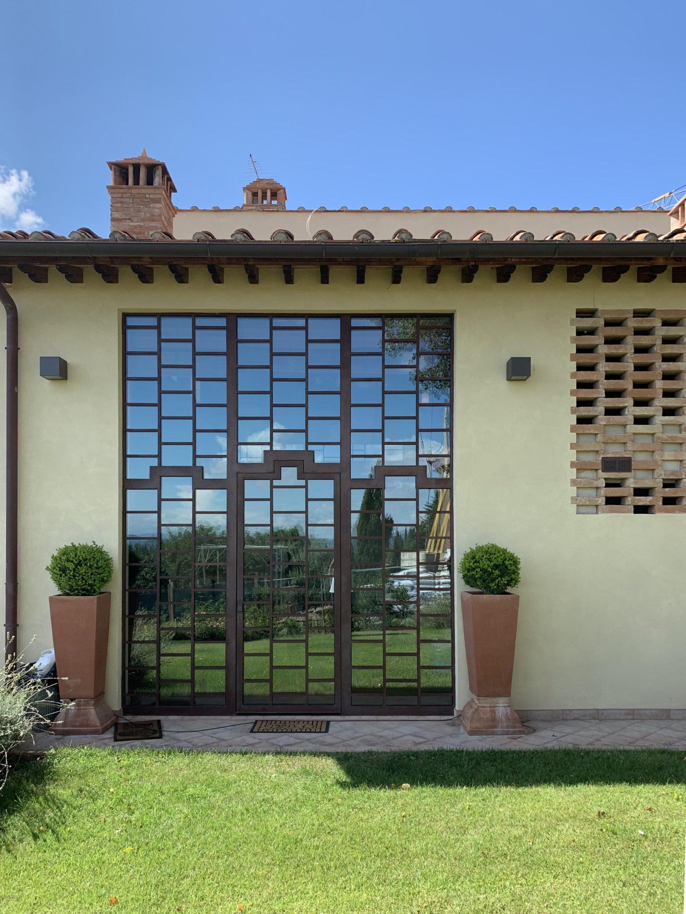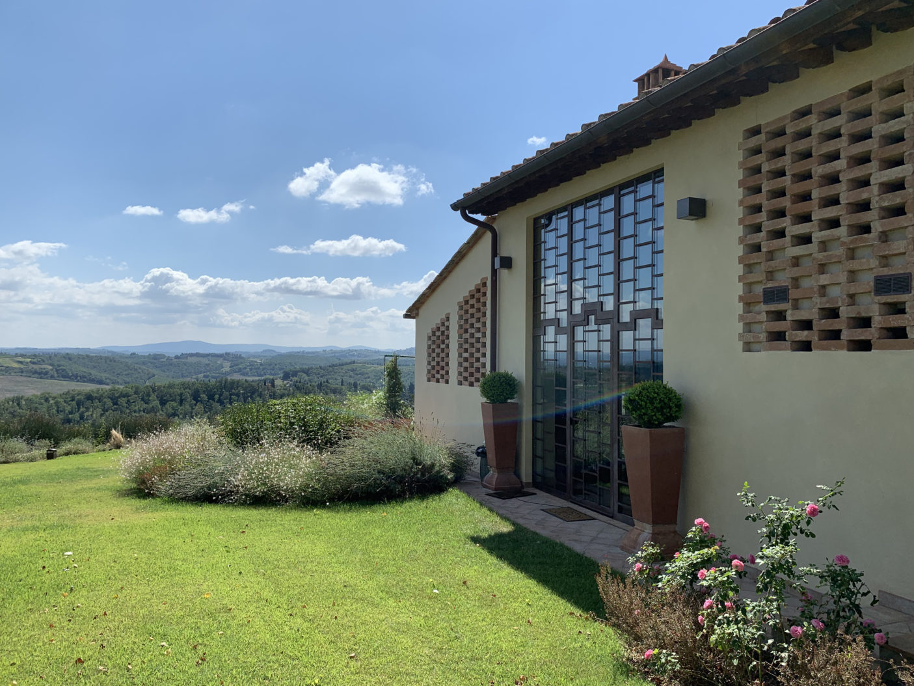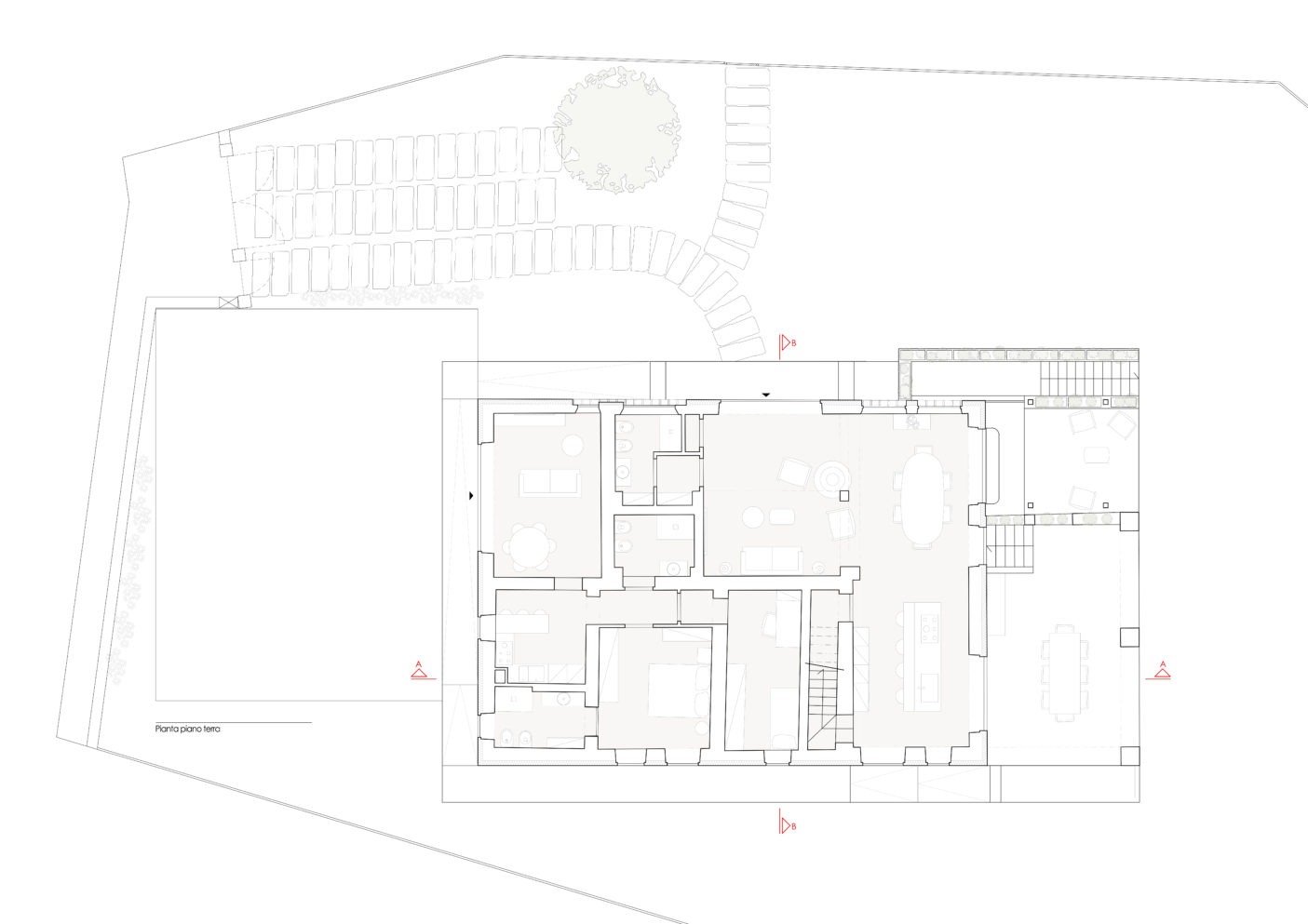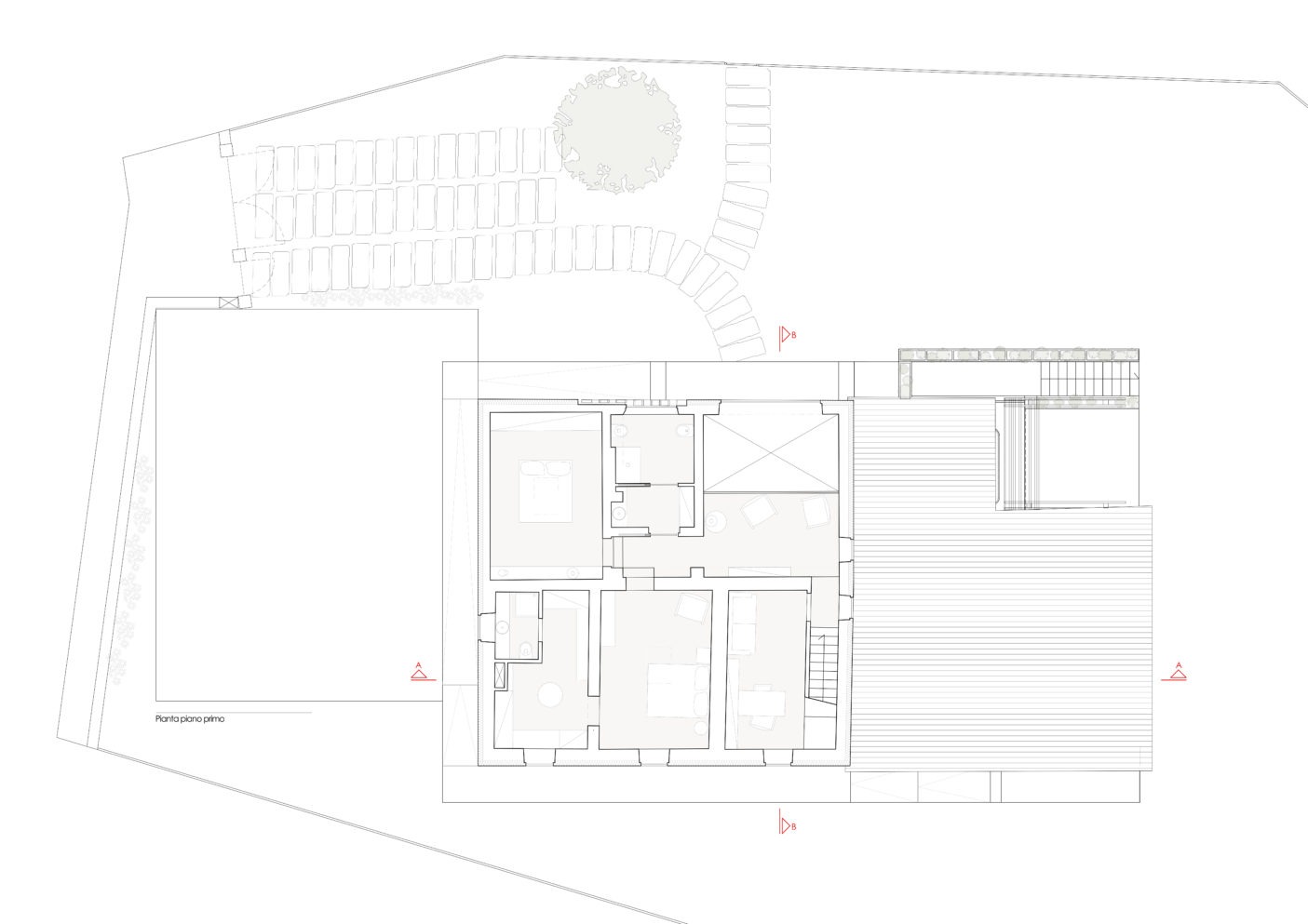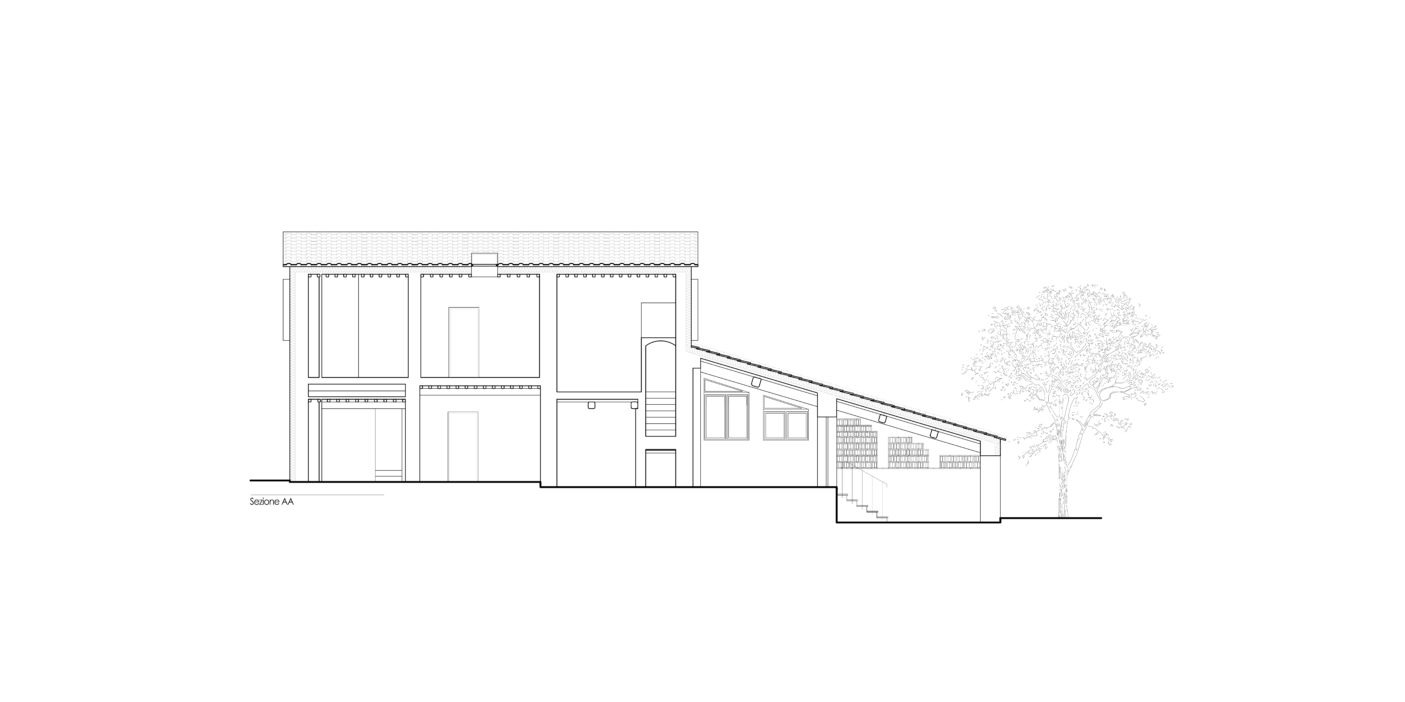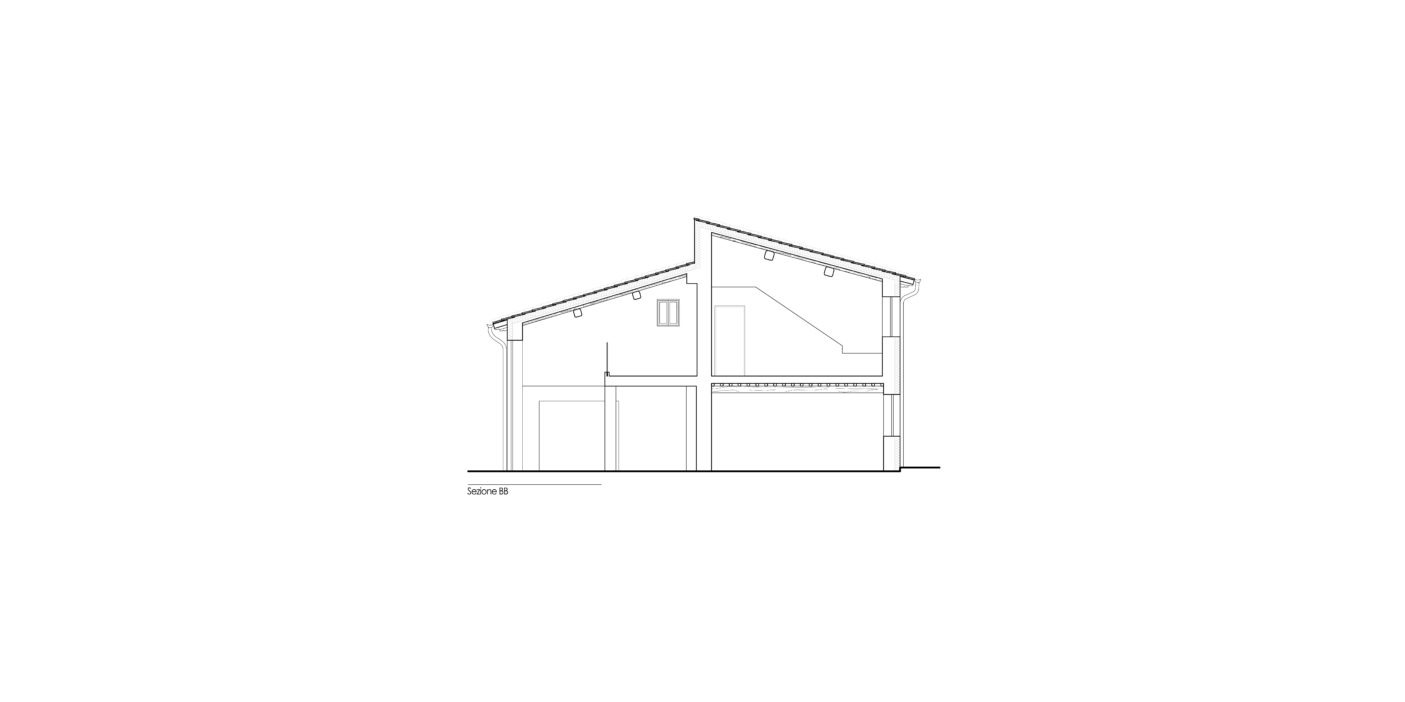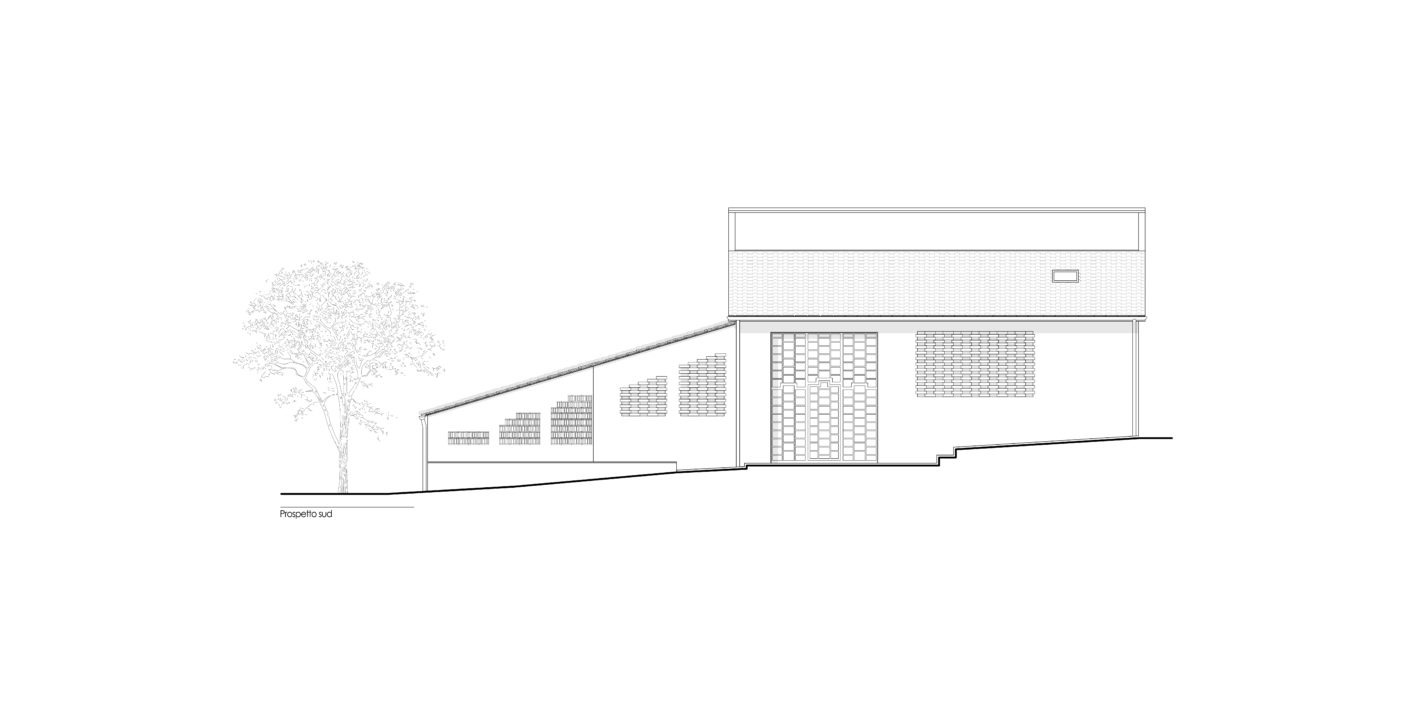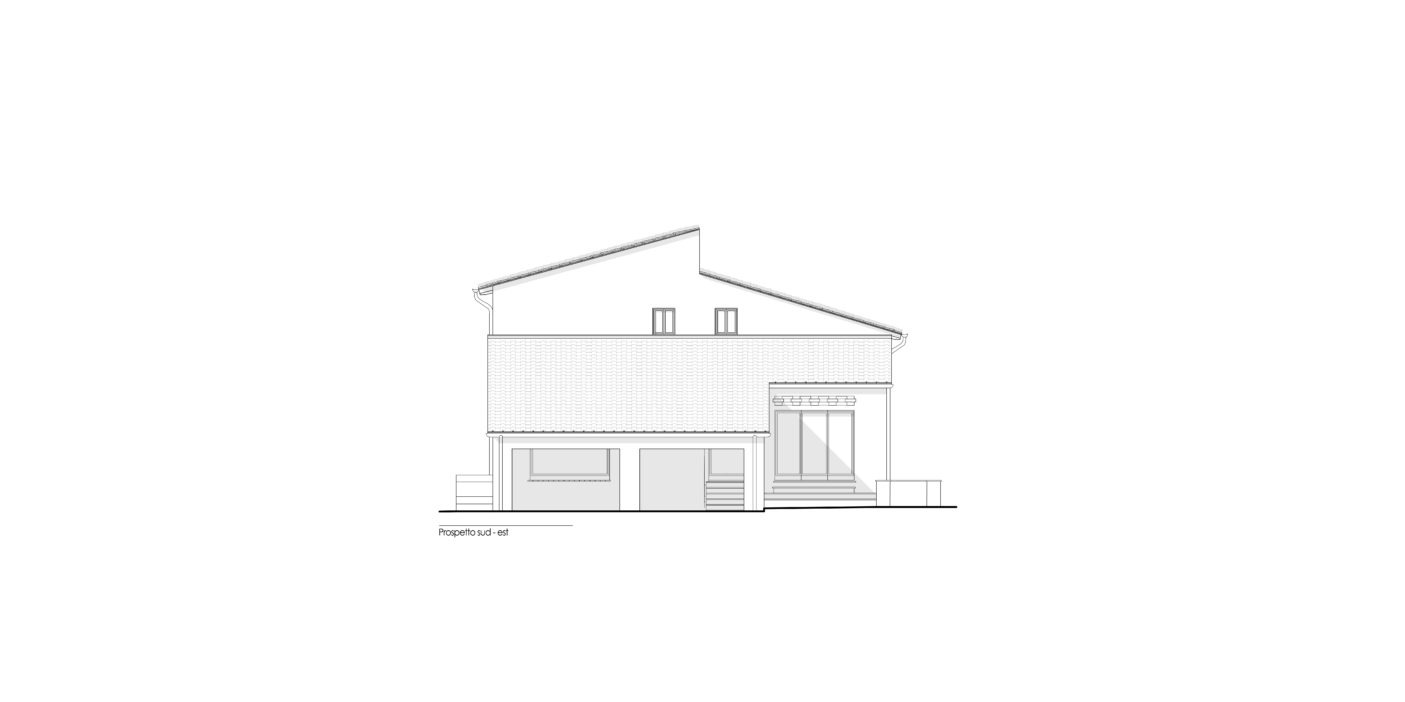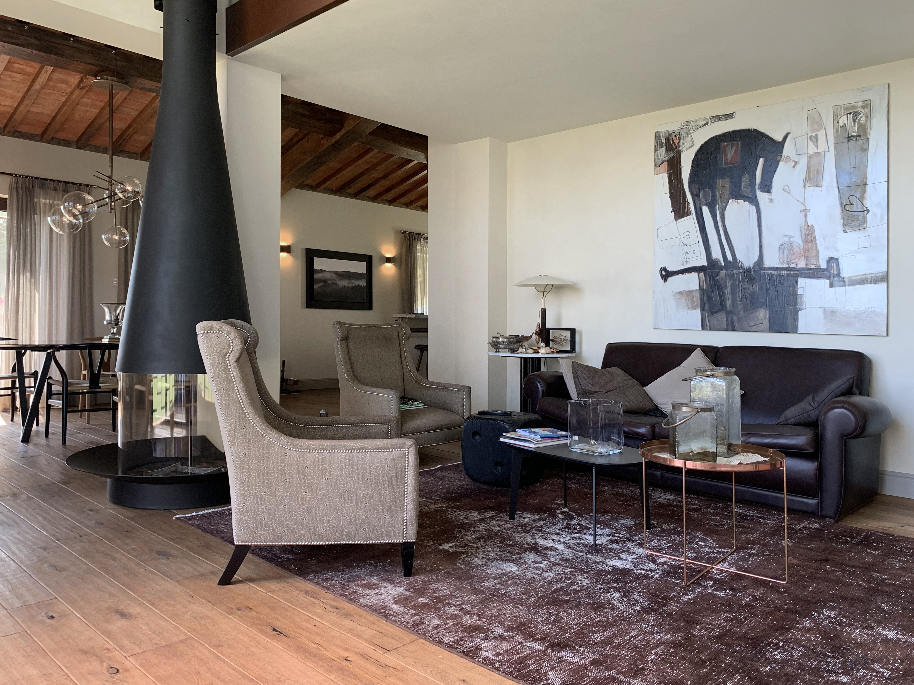
Description
The project concerns the renovation of an old barn not far from the “Il Monte” farm located in San Gimignano from which it is possible to admire the entire Valdelsa, from San Gimignano to Certaldo. The typical Tuscan building has undergone a profound renovation that has involved the entire building since its foundations. The result is a modern reinterpretation of the original barn. The project consists of dividing the property into two separate units of different sizes. The larger unit is articulated not only on the ground floor and in the basement, but also develops on the upper floor facing the double height space that opens into a glass window facing north-east, characterized by metal elements that create an unusual texture. The large openings on the ground floor and the windows of the loggia not only bring light to the large interior spaces, but allow you to frame the particular hills surmounted by the characteristic towers of the medieval town of San Gimignano. The sweet profile of the barn, the use of terracotta, the soft colors of the facades and the "rust" of the window allow the building to lie on the hill nestled in the Tuscan landscape and surrounded by the two remarkable architectural presences of San Gimignano to the south and Villa del Monte to the west.
Barn renovation in San Gimignano (SI)
Architecture: Eidos Service & Consulting
Structure: Eidos Service & Consulting
Work supervision: Eidos Service & Consulting


