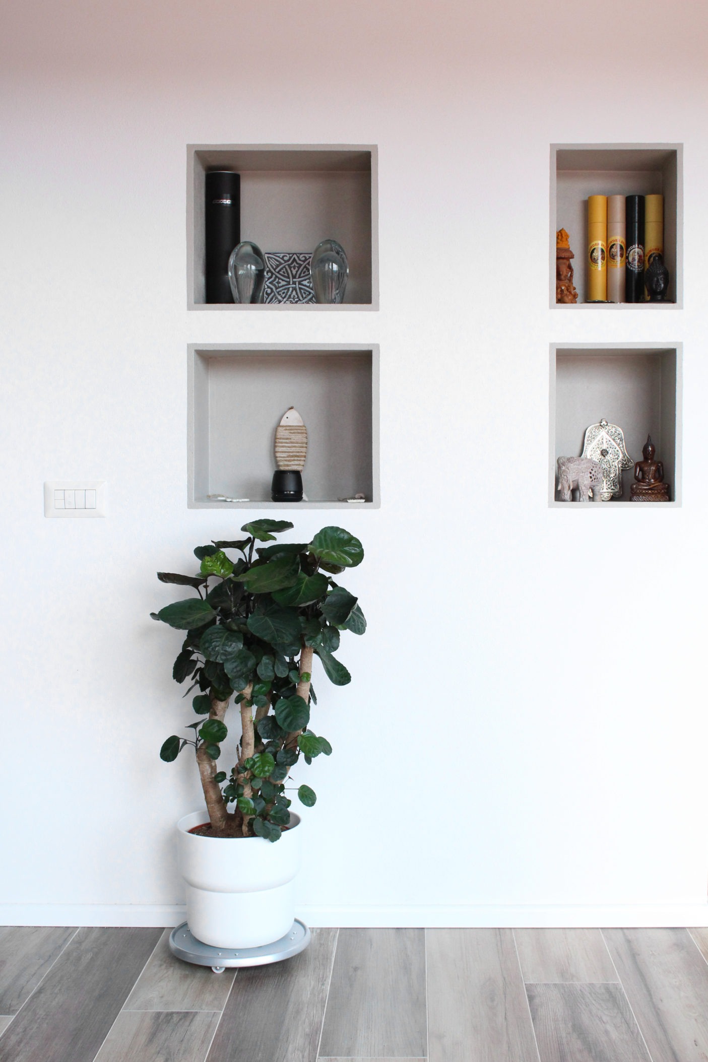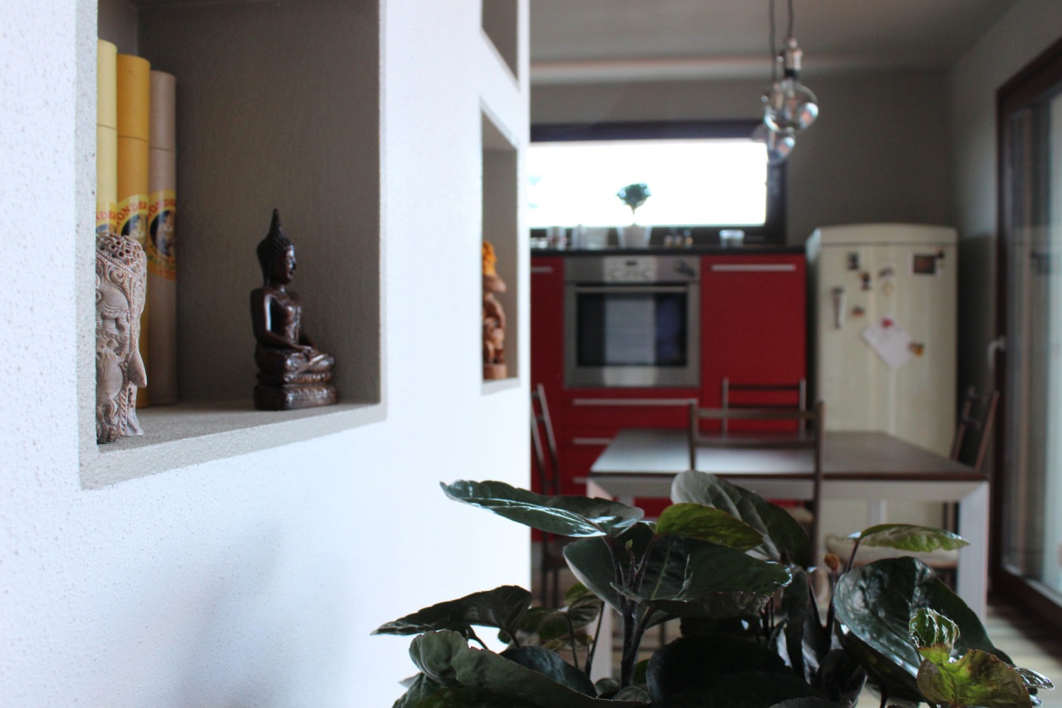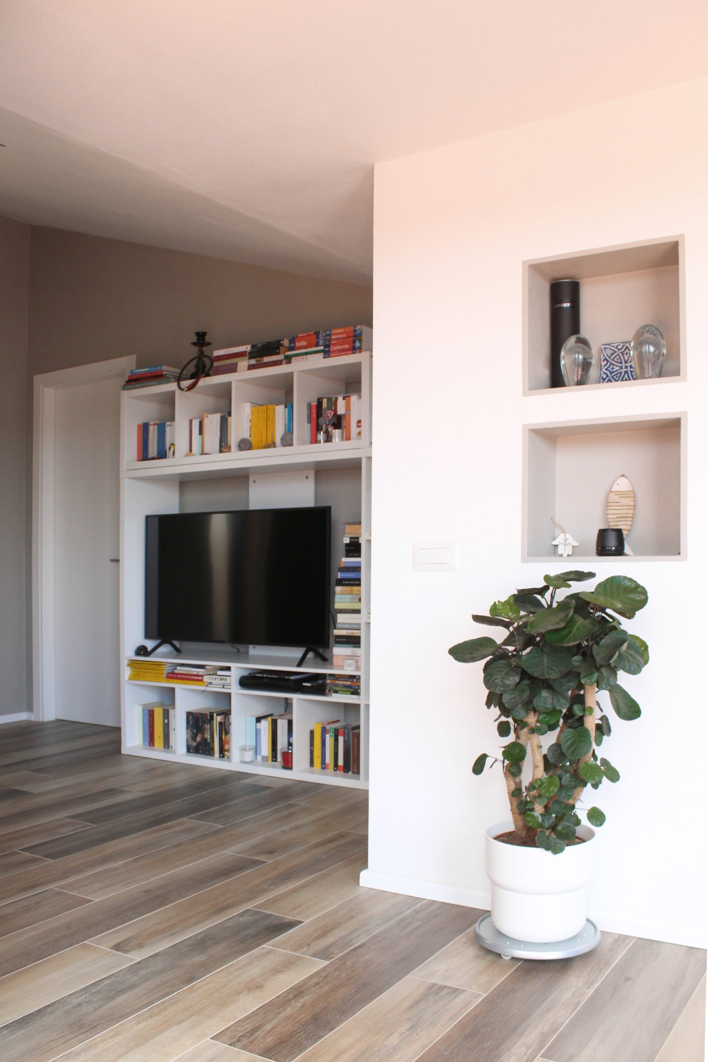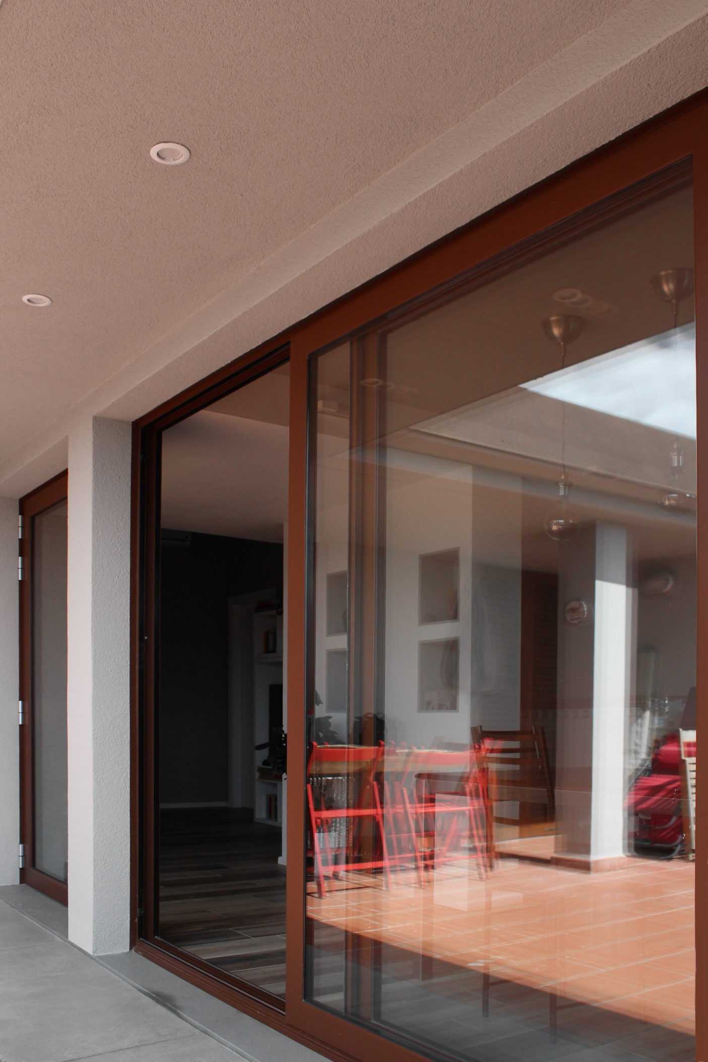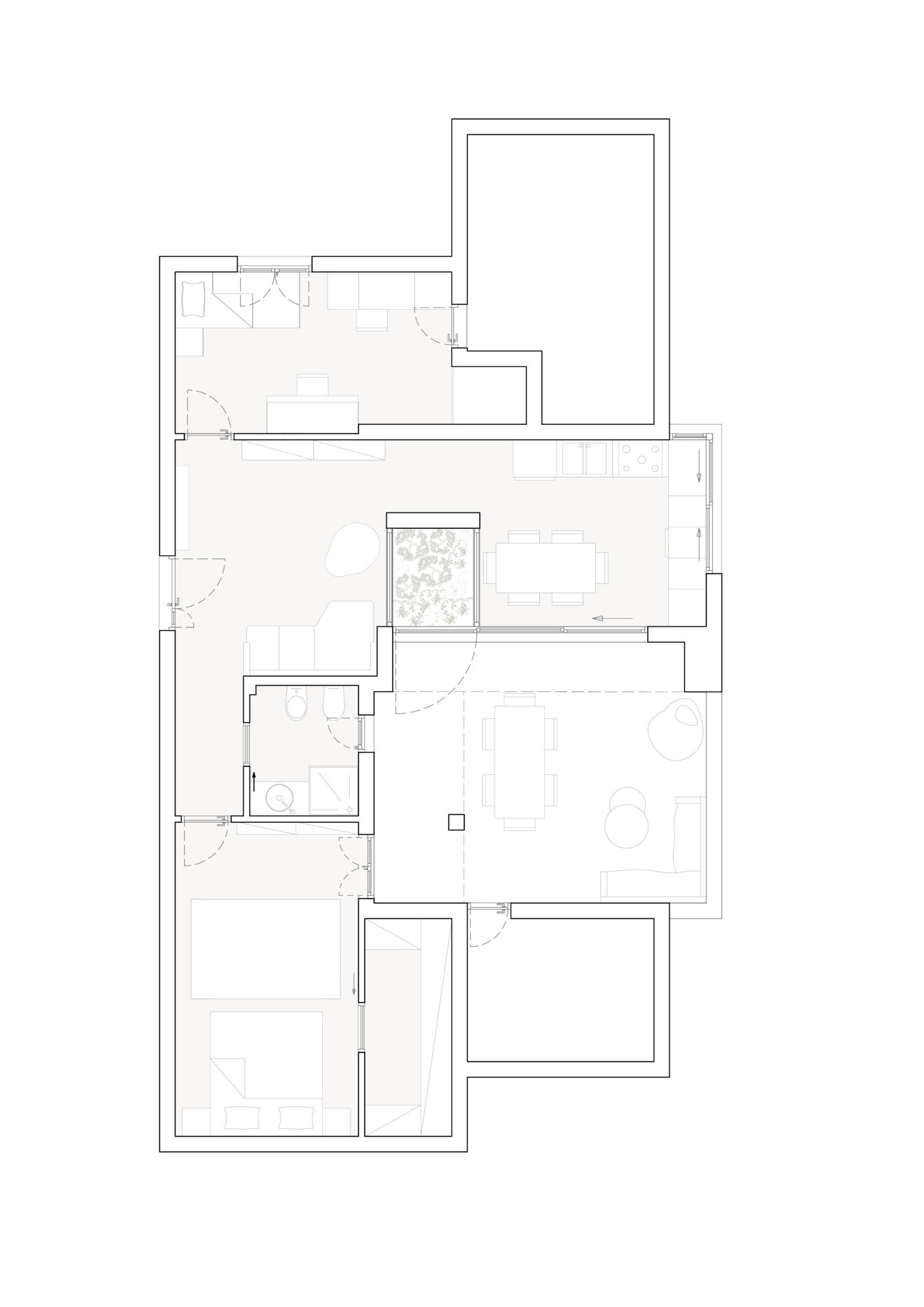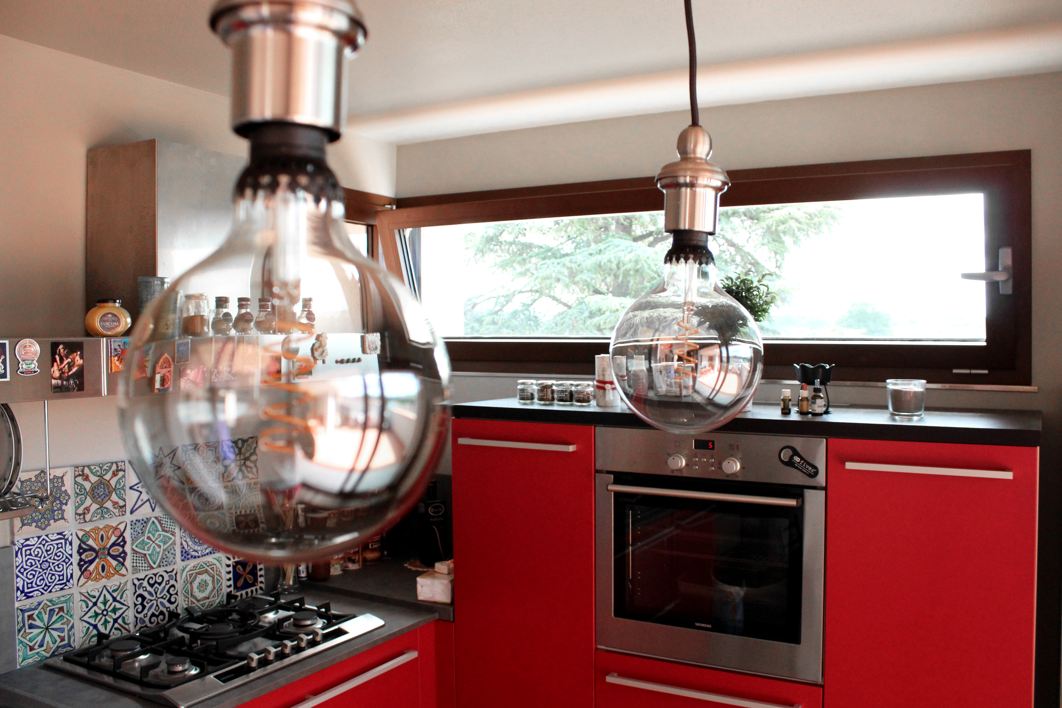
Description
The project came from the need to optimize the management of interior space of a two-room apartment, located on the top floor of a building in Gambassi Terme; the renovation actually involves an extension of the existing volume and the internal redistribution of the rooms. The volumetric addition designed using a portion of the large attic terrace is based on the desire to create an element that integrates into the city context, in terms of material and formal aspect. The particular openings of the new extention are created with the aim to frame the hilly landscape with the medieval town of Certaldo Alto. The greenhouse built adjacent to the living room which creates a direct visual connection between inside and outside, allowing light to penetrate the area day.
Renovation and extension of an apartment in Gambassi Terme (FI)
Architecture: Eidos Service & Consulting
Structure: Eidos Service & Consulting
Work supervision: Eidos Service & Consulting


