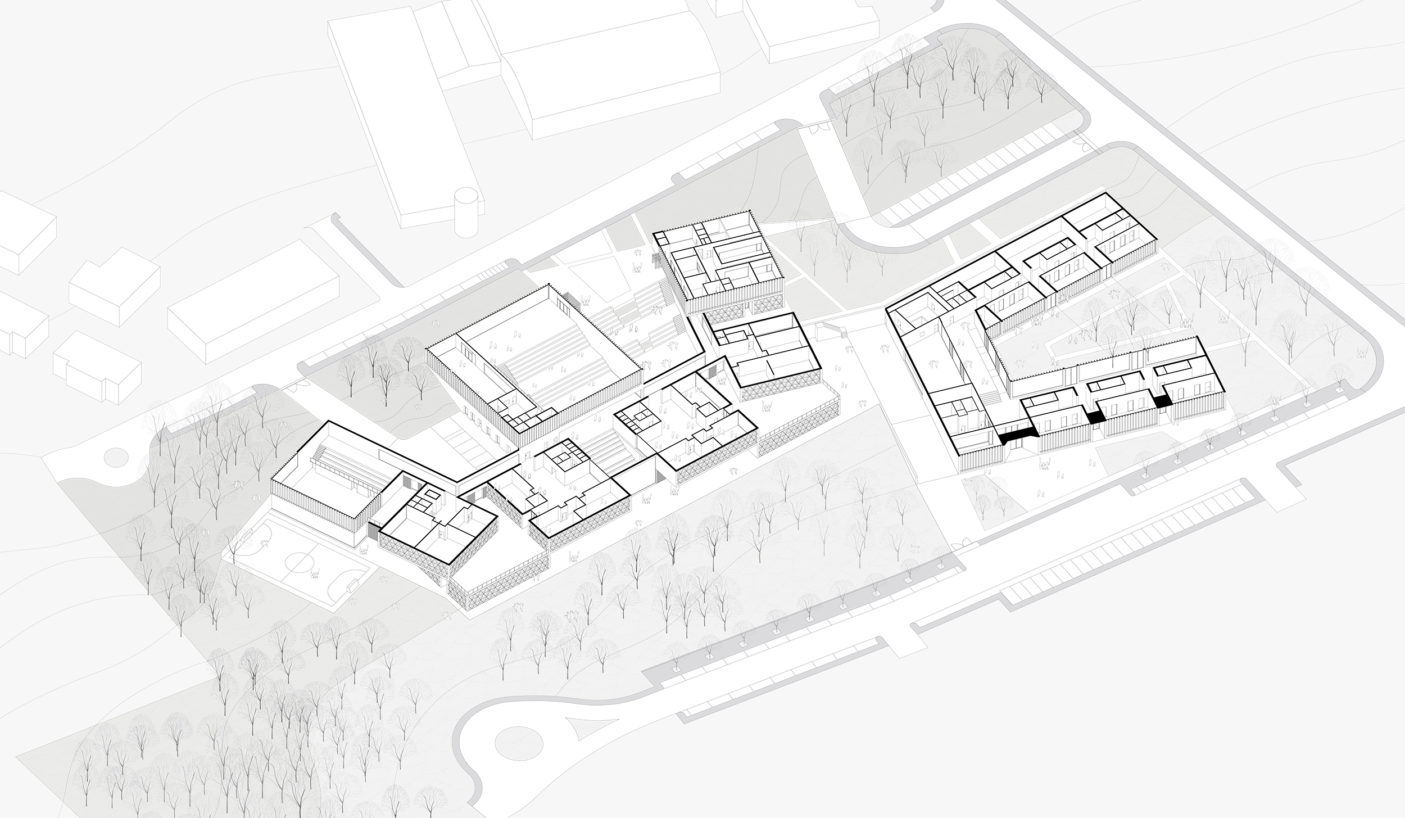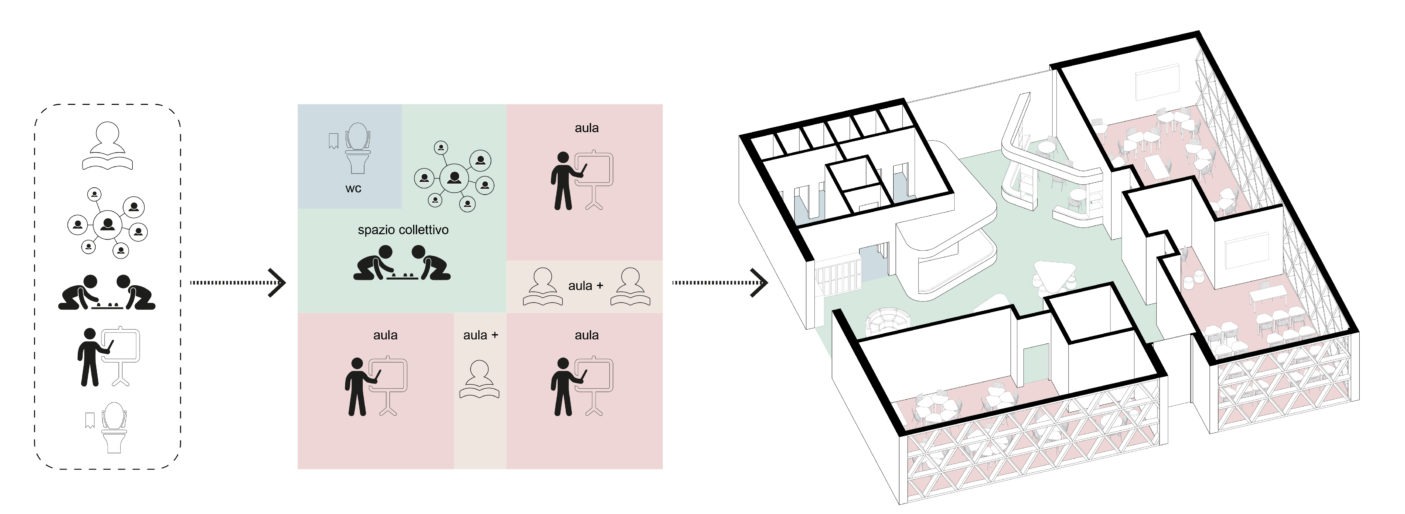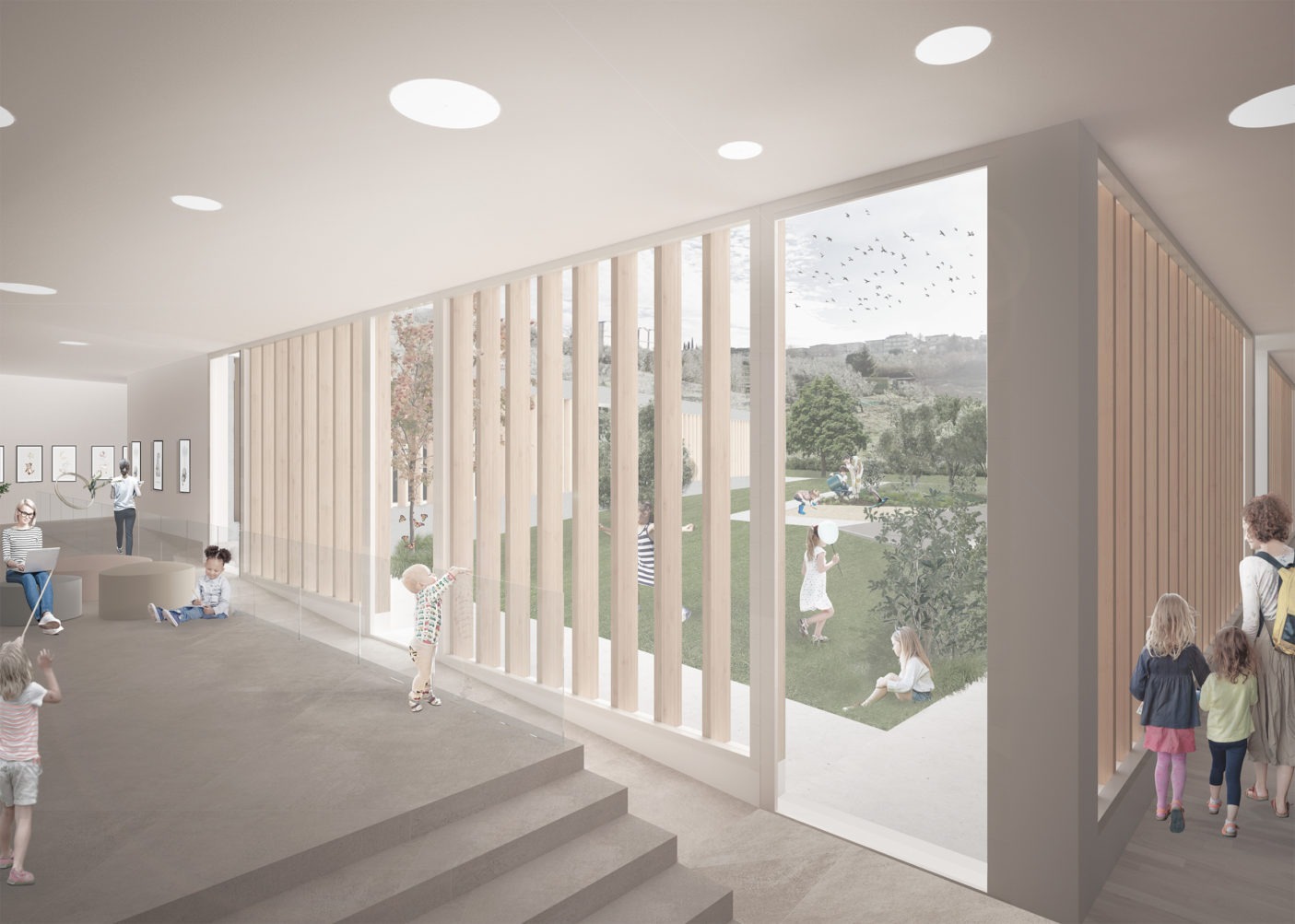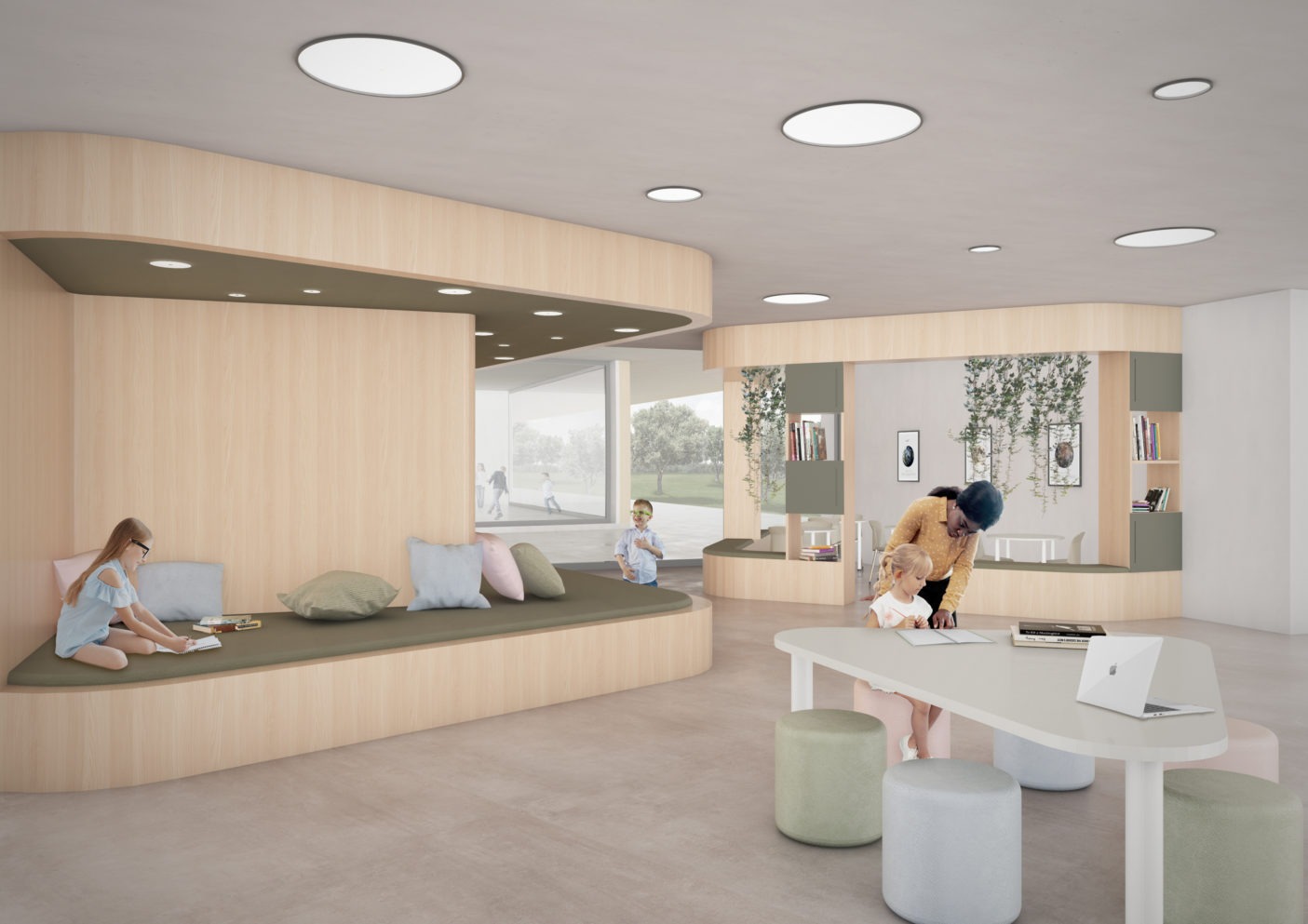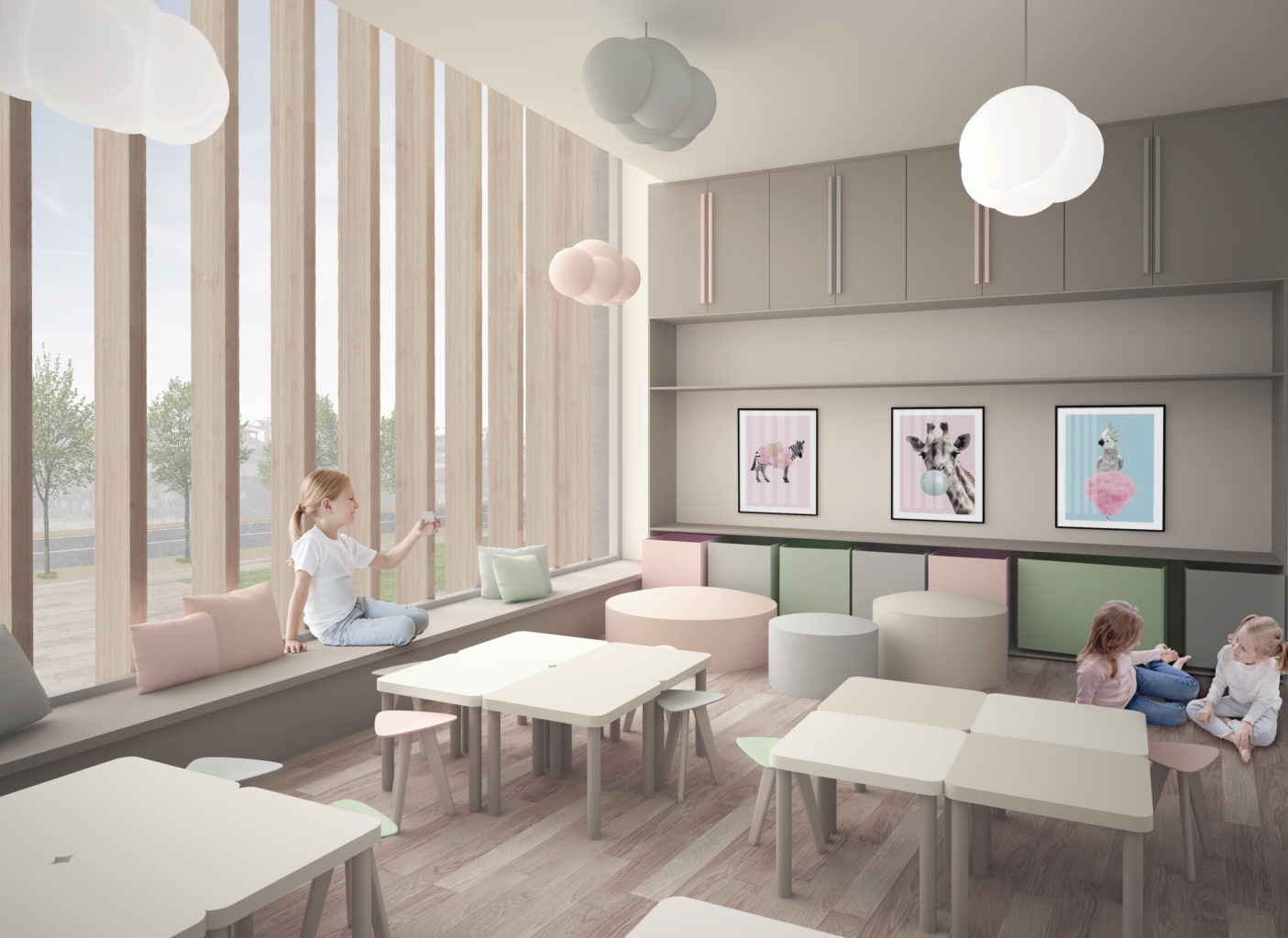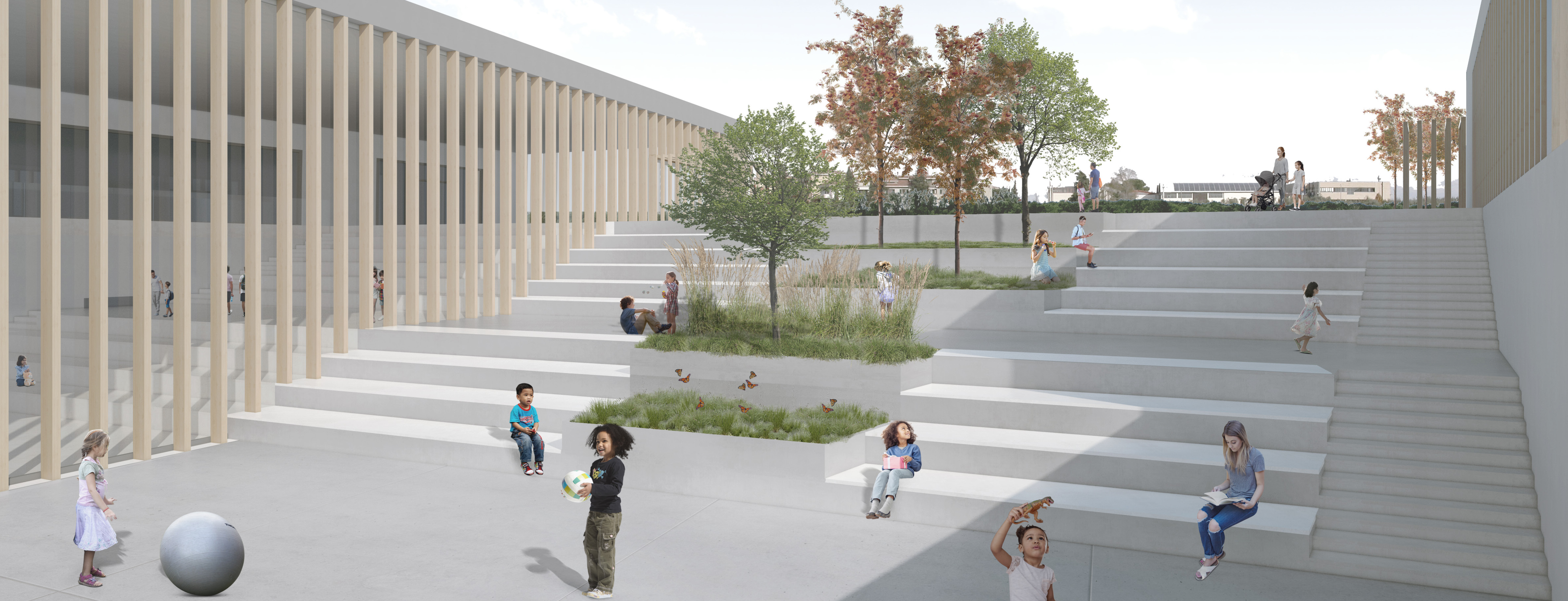
Description
The project involves the insertion of two buildings used as primary and kindergarten into a sloping plot of land. The first of the two buildings stands on the highest part and is composed of three levels: the first level houses the entrance to the school made of a large staircase that takes on the function of an amphitheater giving inside an in-out continuity with the staircase of the atrium of the primary institution; at levels -1 and -2 are located the spaces used as laboratory, gym, canteen and kitchen classrooms as well as the outdoor space for children. The arrangement of the projecting volumes of the building provides for the creation of an alternation of wooden textures of the facade that identifies different internal functions. The second building, located further downstream, houses the kindergarten distributed on one level and characterized by the presence of an internal courtyard connected to the internal classrooms both visually and physically. The school houses offices for the teaching staff, a canteen, classrooms, spaces for recreational and expressive activities spread throughout the complex. The choice of material made for the primary school was also proposed for the kindergarten with the insertion of wooden sunscreens with the aim of creating a screen for the solar dazzle.
Competition for ideas for the construction of a new school complex
Architecture: Eidos Service & Consulting
Collaboration: Arch. Giulia Ciampolini, Arch. Alessandro Pucci


