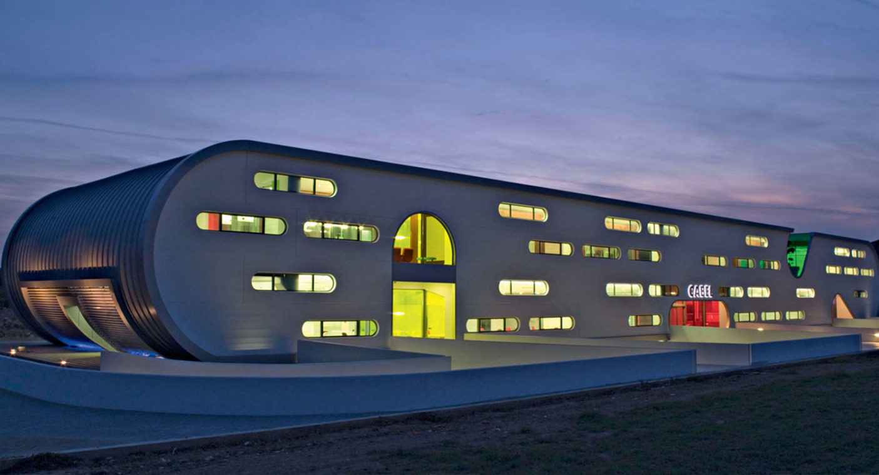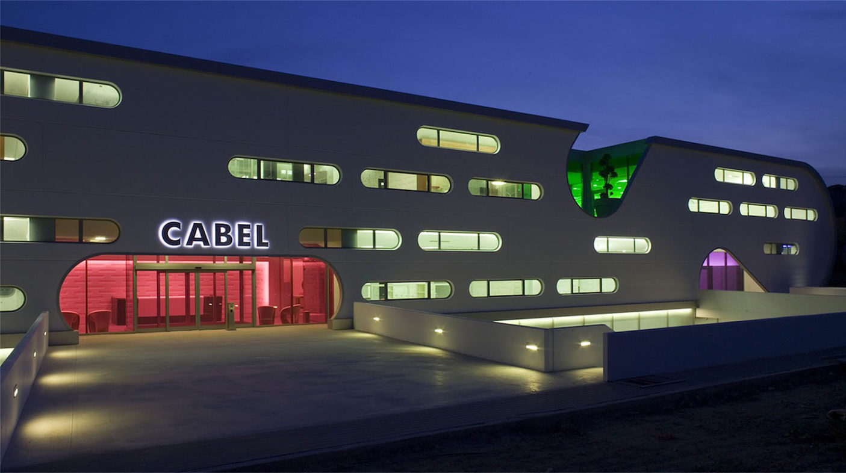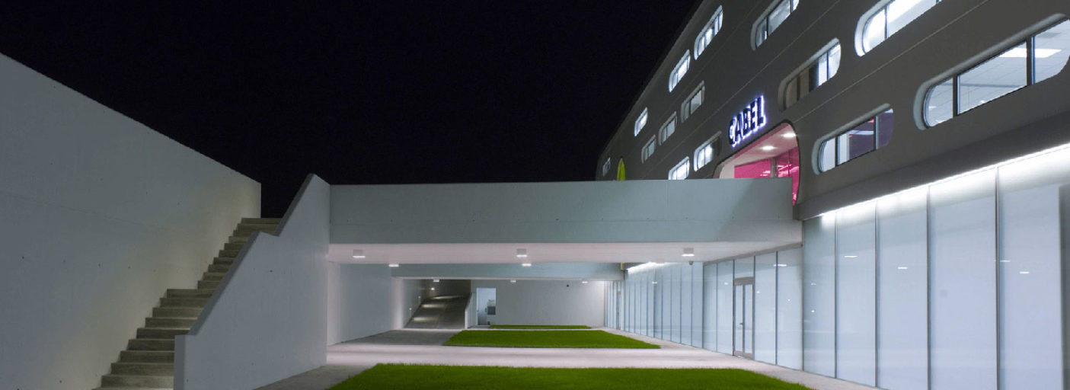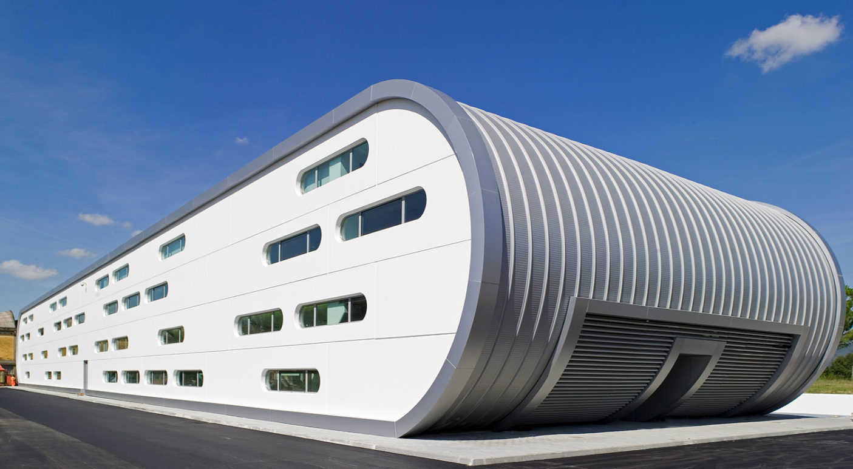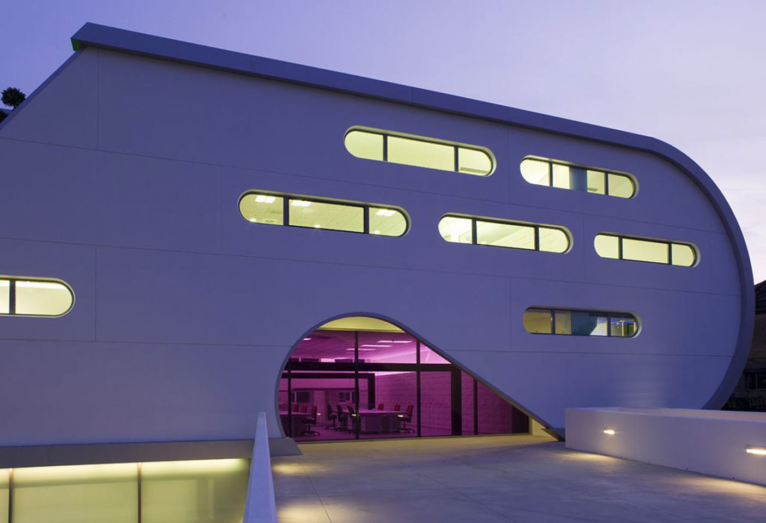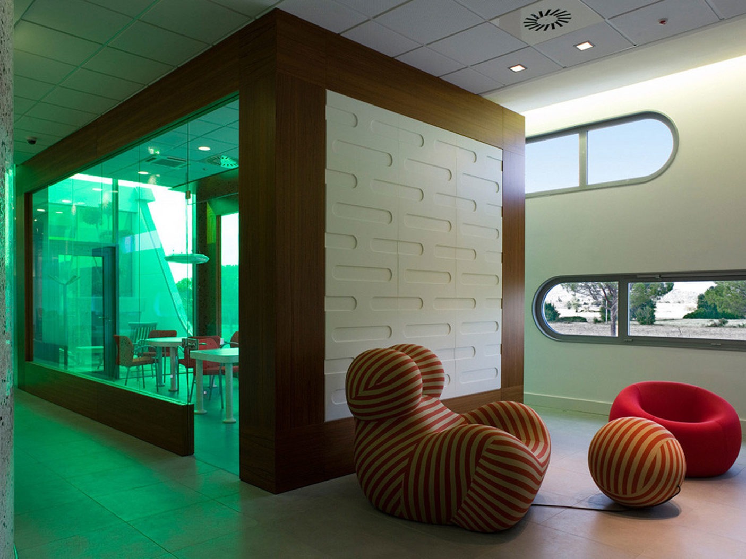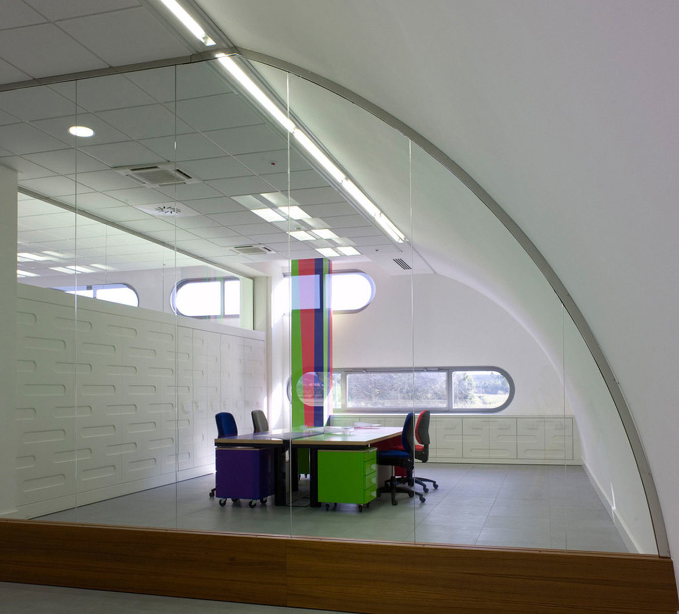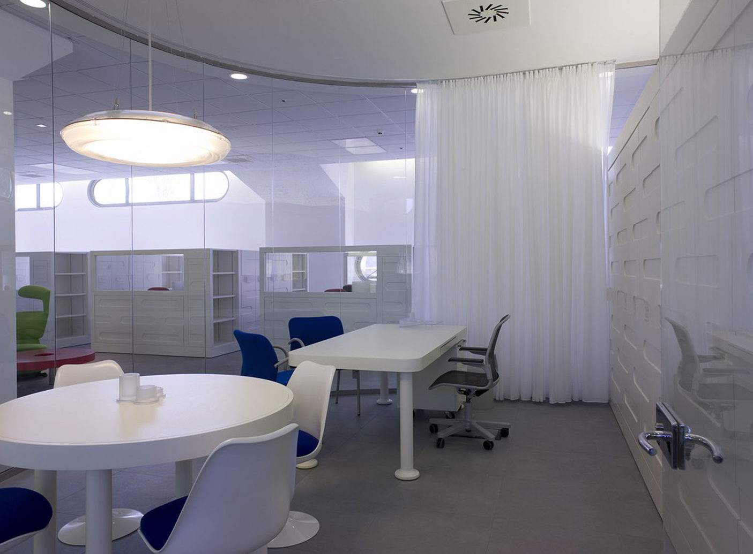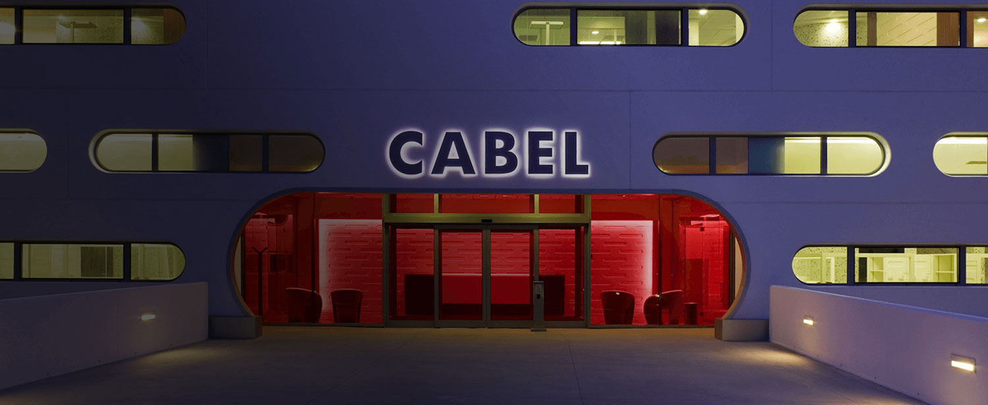
Description
The Cabel Industry’s building, a company that makes softwares for banks, develops within a small industrial area of the Municipality of Empoli for a total area of approximately 4500 m3 distributed over several floors. The building is on three floors in total, one of which is underground, following an horizontal line that running parallel to the main road. The main front is made up of a green space that overlooks a large excavation that brings light to the basement. This “canyon” is crossed by walkways that lead to the entrance of the building and it is used for positioning of exhibitions and installations directly in contact with the basement where we can find several spaces used for various corporate initiatives. The ground floor is characterized by the alternation of glazed spaces that offer different organizational solutions of the working place. It changes from open space to small isolated rooms. On the first floor, instead, the executive functions are alternated with an internal patio and some terraced areas. The distinctive element of the entire building, wisely re-proposed in its topological features, is the sign of the shape of the building that is found in the shape of the openings and in the interior furnishings specially designed and built for this realization.
This sign acquires strength and personality through the insertion, in correspondence with openings, of colored stained glass which, through a clever play of light, makes architecture to emerge from the ground. The building is so exalted it in an interesting chromatic game that finds its maximum expression with night lighting. The building is made up of a prefabricated concrete system and covered by an aluminum sheet able to give the typical plasticity of the architectural form of the building. The roof of the building houses a system of photovoltaic panels, hidden from the street view that allows the building to have an electricity production of around 150kW, which makes it an almost self-sufficient energy machine.
Cabel Industry
Architecture: Arch. Massimo Mariani
Structure: Eidos Service & Consulting
Work supervision: Eidos Service & Consulting


