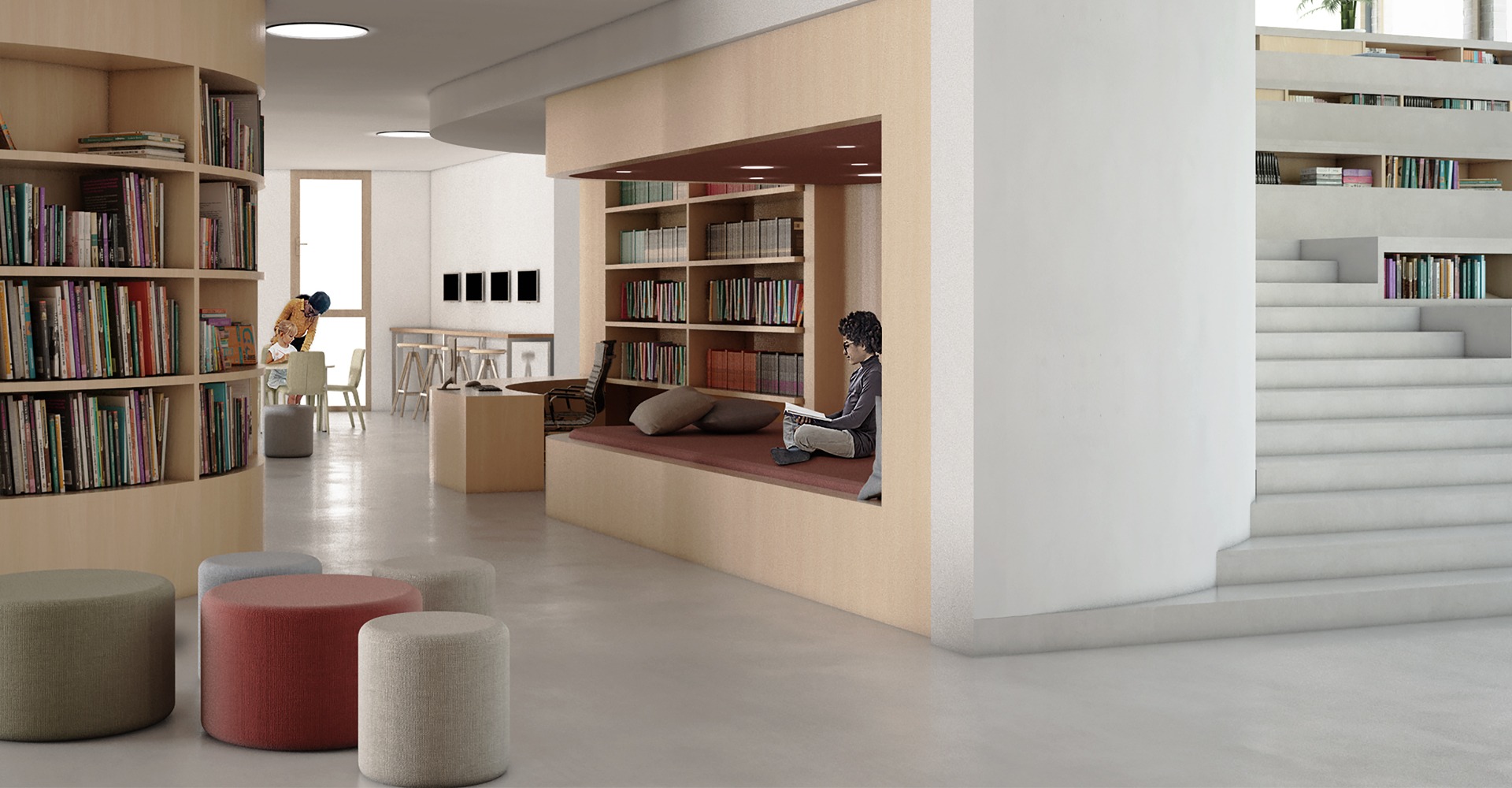A specialized team covers the entire process of creating architectural works. From the initial briefing to understand client’s needs to the development of the ideas, to the request for building permits, to the construction site management until the construction is completed through a multidisciplinary approach.
The goal of every projects is the creation of value. We work listening to the history of the building and the natural context in which is inserted in order to emphasize the functionality and usability of the spaces exalting energetic efficiency and modern housing modes.
Energy saving is the guiding line that leads us to make use of biocompatible materials which are at the same time an expression of the specificity of the territory.



