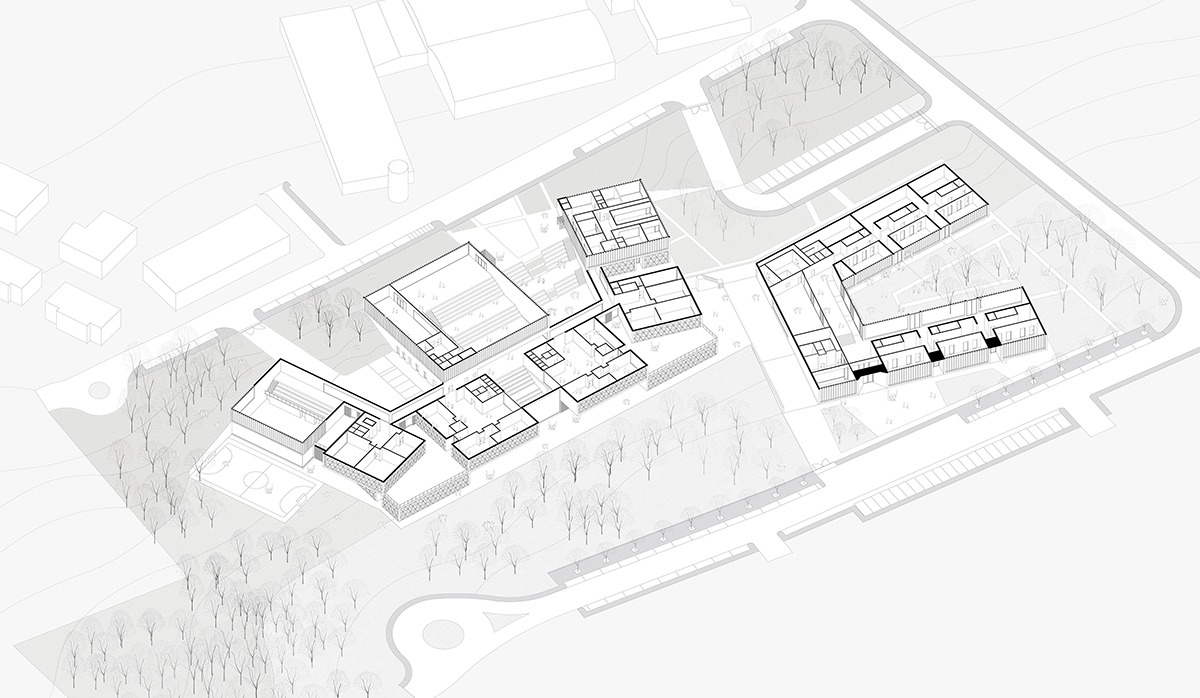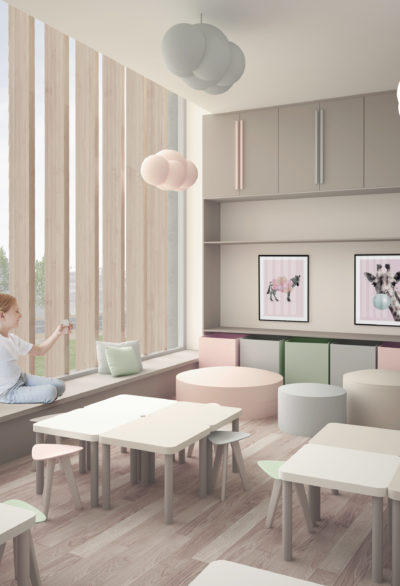A specialized team covers the entire process of creating architectural works. From the initial briefing to understand client’s needs to the development of the ideas, to the request for building permits, to the construction site management until the construction is completed through a multidisciplinary approach.
-
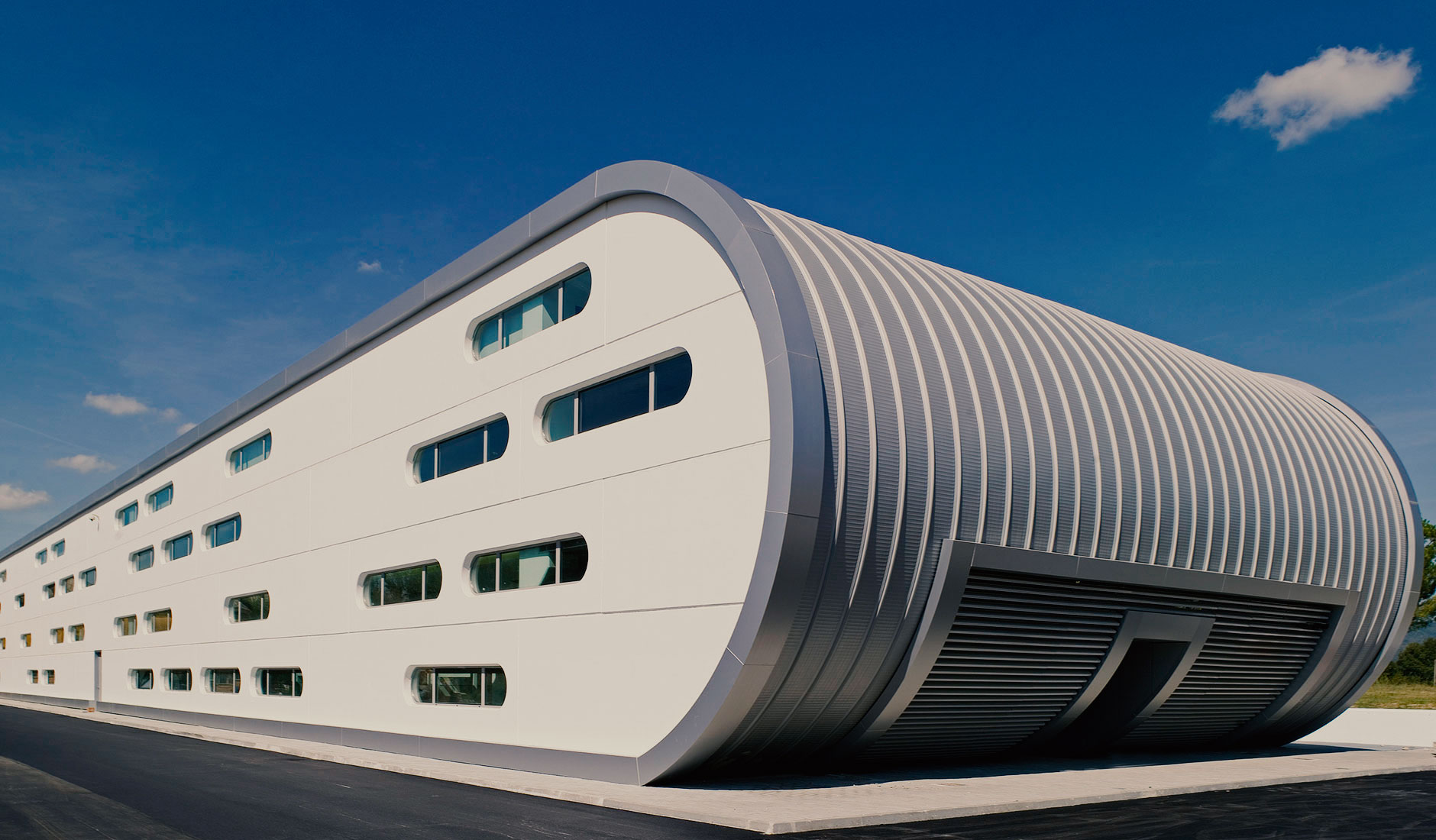 New shapes for new concepts
New shapes for new concepts -
 Unique and recognizable projects
Unique and recognizable projects -
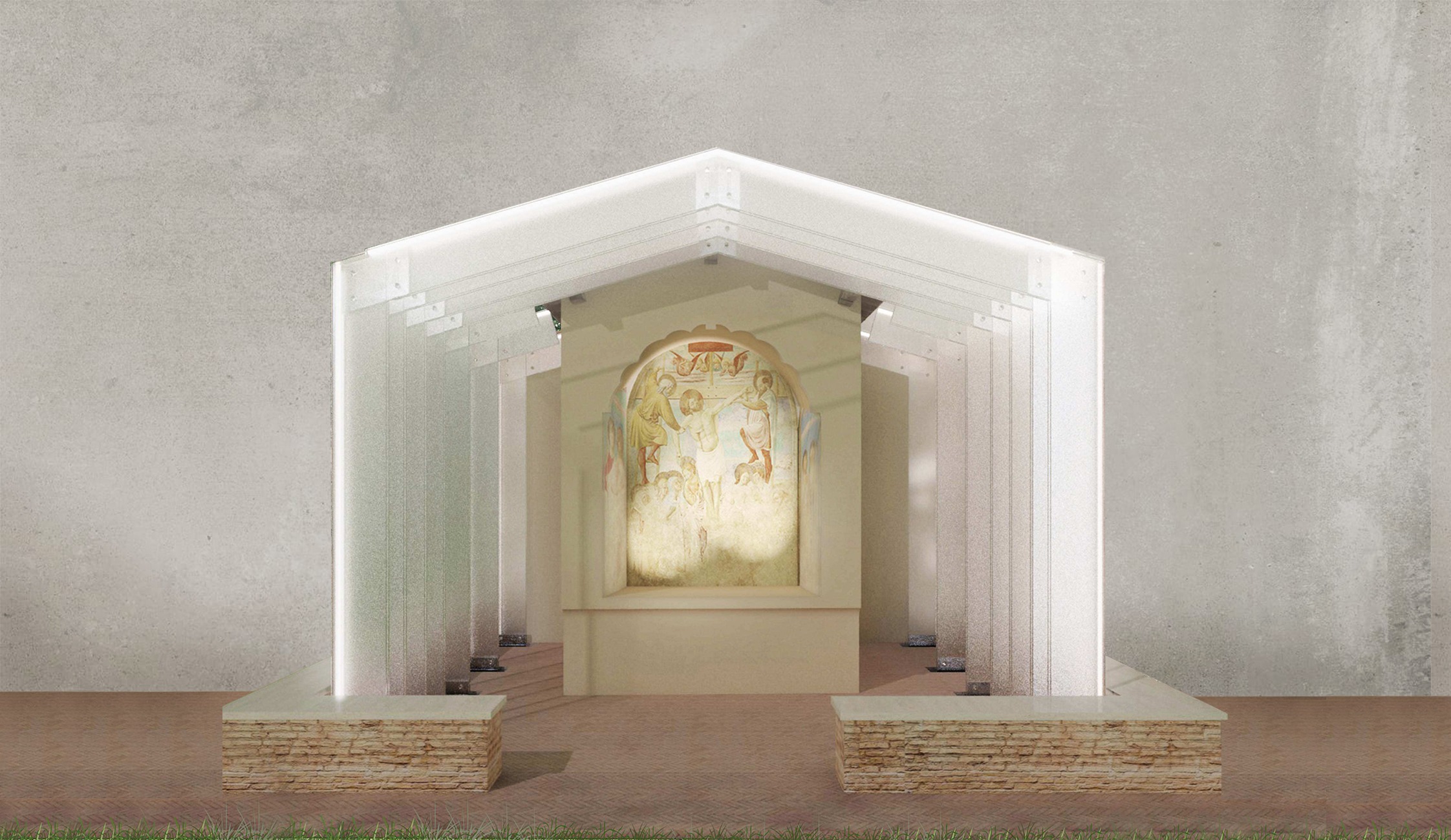 Tradition and innovation
Tradition and innovation
An integrated design
based on the territory
The goal of every projects is the creation of value. We work listening to the history of the building and the natural context in which is inserted in order to emphasize the functionality and usability of the spaces exalting energetic efficiency and modern housing modes.
Energy saving is the guiding line that leads us to make use of biocompatible materials which are at the same time an expression of the specificity of the territory.
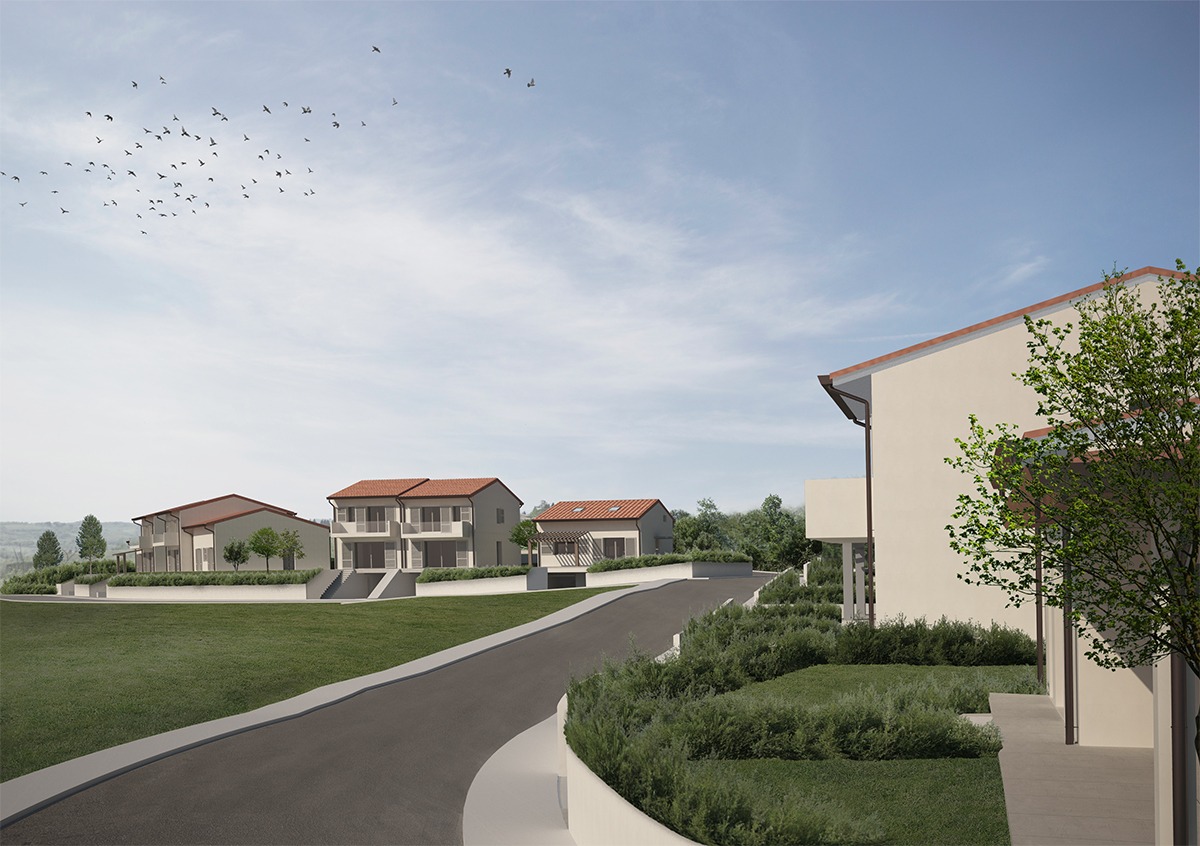
Our Strengths
Research and Development
Training is a fundamental part of our work. We are constantly looking for technologically advanced solutions that can improve our projects and guarantee our customers cost efficiency.DISCOVERBuilding Information Modeling
Eidos approaches each new creation through the BIM method, guaranteeing at the same time efficiency, speed and precision of the entire design process. The information system thus generated and drawn up will be merged into a single project database which the customer can access at any time in order to monitor the entire process.DISCOVERALL PROJECTS
01 / 03
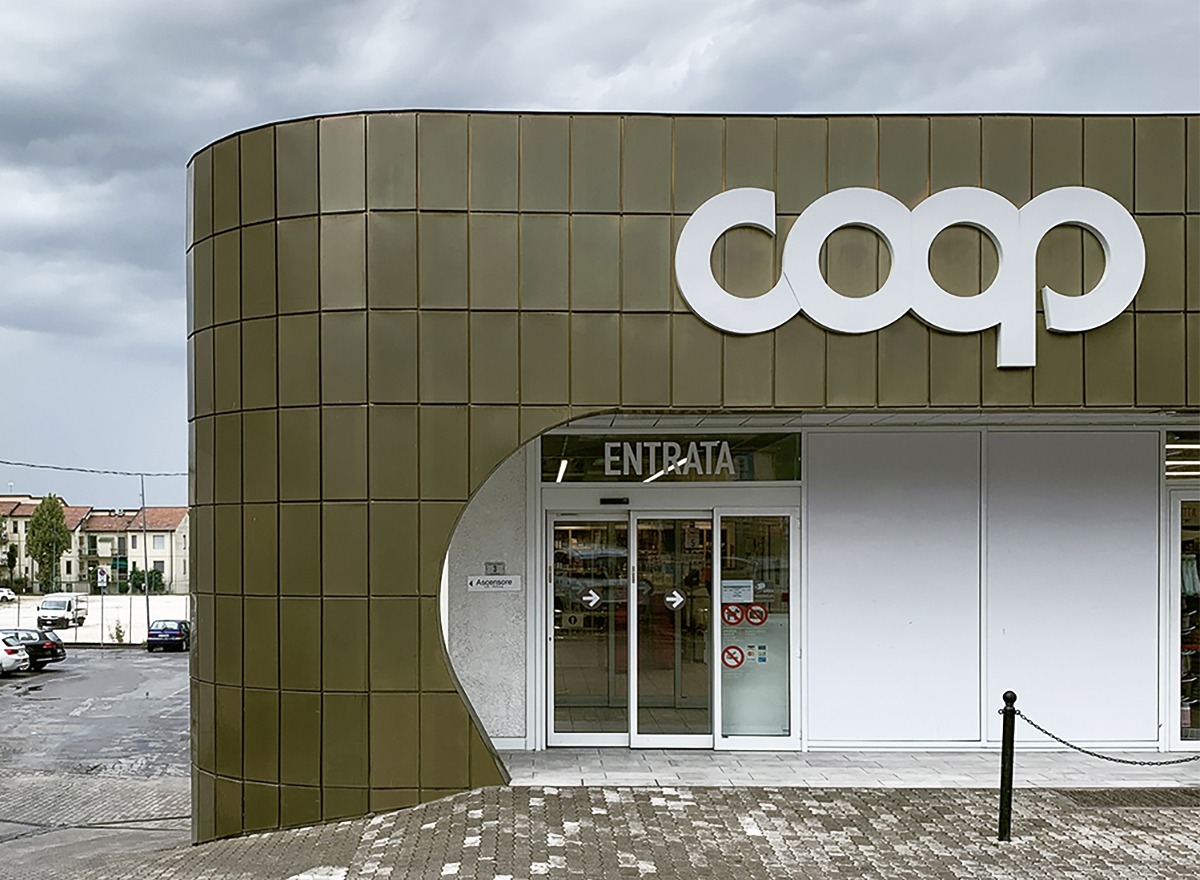
02 / 03
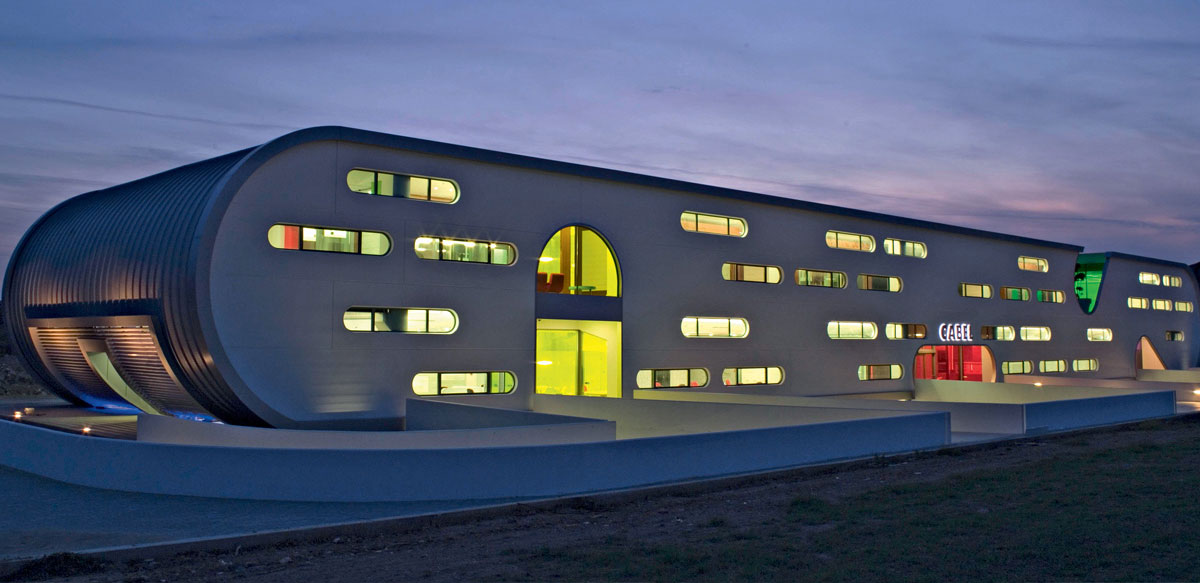
03 / 03
